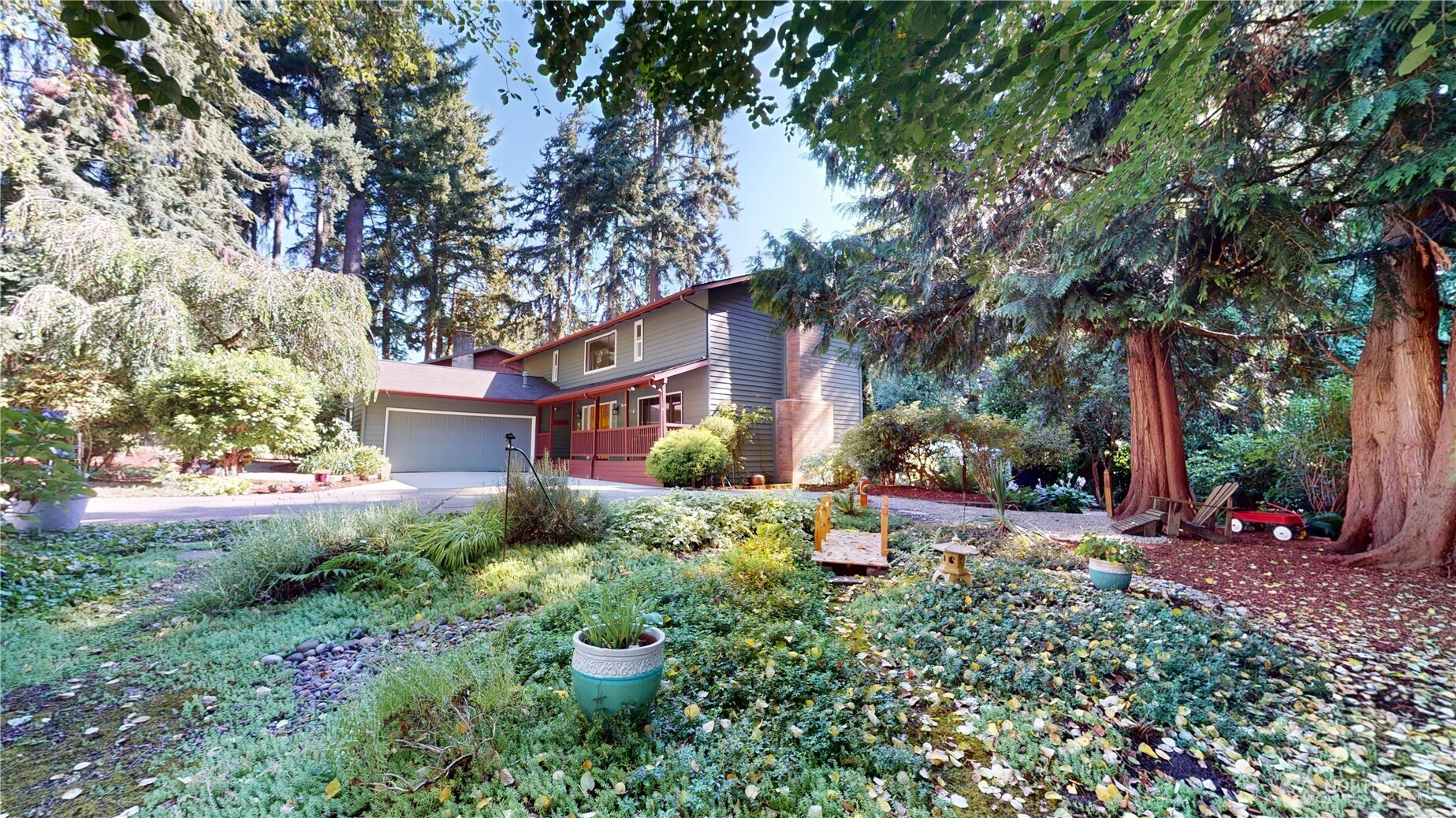



































MLS #2388573 / Listing provided by NWMLS & COMPASS.
$1,275,000
9216 120th Avenue SE
Newcastle,
WA
98056
Beds
Baths
Sq Ft
Per Sq Ft
Year Built
Step into timeless elegance with this beautifully restored traditional Farmhouse with Storybook Gardens and classic craftsmanship. Recently remodeled with thoughtful attention to detail, this home blends warm character and comfort with vintage-inspired fixtures and tea gardens with specimen flowers and herbs. A fresh kitchen, and new features throughout bring ease and comfort to this charming original. The heart of the home opens to picture-perfect views of the surrounding gardens with Mature blooms and winding stone paths that create an enchanting outdoor sanctuary for quiet reflection. Whether you’re drawn to its historic charm or the lush landscaped grounds, this lovely Newcastle home is ready to welcome you to share its next chapter.
Disclaimer: The information contained in this listing has not been verified by Hawkins-Poe Real Estate Services and should be verified by the buyer.
Open House Schedules
9
1 PM - 4 PM
10
1 PM - 4 PM
Bedrooms
- Total Bedrooms: 4
- Main Level Bedrooms: 0
- Lower Level Bedrooms: 0
- Upper Level Bedrooms: 4
- Possible Bedrooms: 4
Bathrooms
- Total Bathrooms: 3
- Half Bathrooms: 1
- Three-quarter Bathrooms: 0
- Full Bathrooms: 2
- Full Bathrooms in Garage: 0
- Half Bathrooms in Garage: 0
- Three-quarter Bathrooms in Garage: 0
Fireplaces
- Total Fireplaces: 0
Water Heater
- Water Heater Type: Electric
Heating & Cooling
- Heating: Yes
- Cooling: No
Parking
- Garage: Yes
- Garage Attached: Yes
- Garage Spaces: 2
- Parking Features: Driveway, Attached Garage
- Parking Total: 2
Structure
- Roof: Composition
- Exterior Features: Wood, Wood Products
- Foundation: Poured Concrete
Lot Details
- Lot Features: Curbs, Paved
- Acres: 0.2254
- Foundation: Poured Concrete
Schools
- High School District: Renton
- High School: Hazen Snr High
- Middle School: Risdon Middle School
- Elementary School: Hazelwood Elem
Transportation
- Nearby Bus Line: true
Lot Details
- Lot Features: Curbs, Paved
- Acres: 0.2254
- Foundation: Poured Concrete
Power
- Energy Source: Electric, Natural Gas
- Power Company: Puget Sound Energy
Water, Sewer, and Garbage
- Sewer Company: Coal Creek
- Sewer: Sewer Connected
- Water Company: Coal Creek
- Water Source: Public

Danielle Laybourn
Broker | REALTOR®
Send Danielle Laybourn an email



































