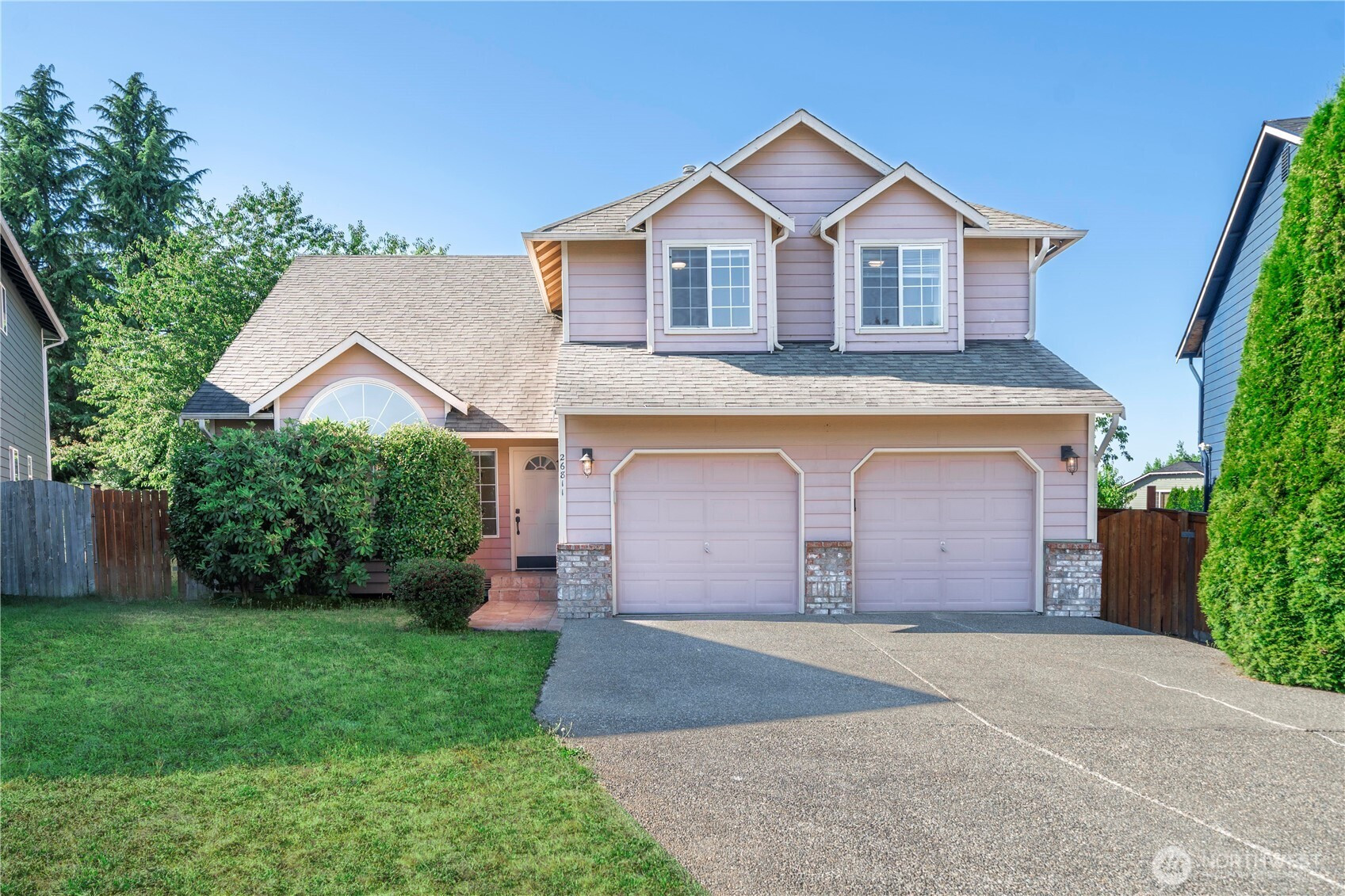







































MLS #2407040 / Listing provided by NWMLS & John L. Scott, Inc.
$675,000
26811 118th Ct SE
Kent,
WA
98030
Beds
Baths
Sq Ft
Per Sq Ft
Year Built
Welcome to this beautifully maintained 4-bedroom, 2.5-bath home in the highly sought-after Fox Ridge neighborhood! Step inside to soaring vaulted ceilings and a bright, open layout highlighted by updated light fixtures and bronze hardware. The kitchen features sleek granite countertops and newer appliances, and opens to family room w/ a cozy gas fireplace. Upstairs, you’ll find the primary suite w/ full bath and walk-in closet, along with 3 add'l beds & full bath. Enjoy a fully fenced yard w/ spacious concrete patio, perfect for BBQs, playtime, or relaxing evenings under the stars. Perfectly located just minutes from shopping, dining, and everyday essentials, this home combines comfort, style, and functionality for modern living.
Disclaimer: The information contained in this listing has not been verified by Hawkins-Poe Real Estate Services and should be verified by the buyer.
Bedrooms
- Total Bedrooms: 4
- Main Level Bedrooms: 0
- Lower Level Bedrooms: 0
- Upper Level Bedrooms: 4
- Possible Bedrooms: 4
Bathrooms
- Total Bathrooms: 3
- Half Bathrooms: 1
- Three-quarter Bathrooms: 0
- Full Bathrooms: 2
- Full Bathrooms in Garage: 0
- Half Bathrooms in Garage: 0
- Three-quarter Bathrooms in Garage: 0
Fireplaces
- Total Fireplaces: 1
- Main Level Fireplaces: 1
Water Heater
- Water Heater Location: Garage
- Water Heater Type: Gas
Heating & Cooling
- Heating: Yes
- Cooling: No
Parking
- Garage: Yes
- Garage Attached: Yes
- Garage Spaces: 2
- Parking Features: Attached Garage
- Parking Total: 2
Structure
- Roof: Composition
- Exterior Features: Wood Products
- Foundation: Poured Concrete
Lot Details
- Lot Features: Cul-De-Sac, Curbs, Dead End Street, Paved, Sidewalk
- Acres: 0.1709
- Foundation: Poured Concrete
Schools
- High School District: Kent
- High School: Buyer To Verify
- Middle School: Buyer To Verify
- Elementary School: Buyer To Verify
Lot Details
- Lot Features: Cul-De-Sac, Curbs, Dead End Street, Paved, Sidewalk
- Acres: 0.1709
- Foundation: Poured Concrete
Power
- Energy Source: Electric, Natural Gas
- Power Company: PSE
Water, Sewer, and Garbage
- Sewer Company: City of Kent
- Sewer: Sewer Connected
- Water Company: City of Kent
- Water Source: Public

Danielle Laybourn
Broker | REALTOR®
Send Danielle Laybourn an email







































