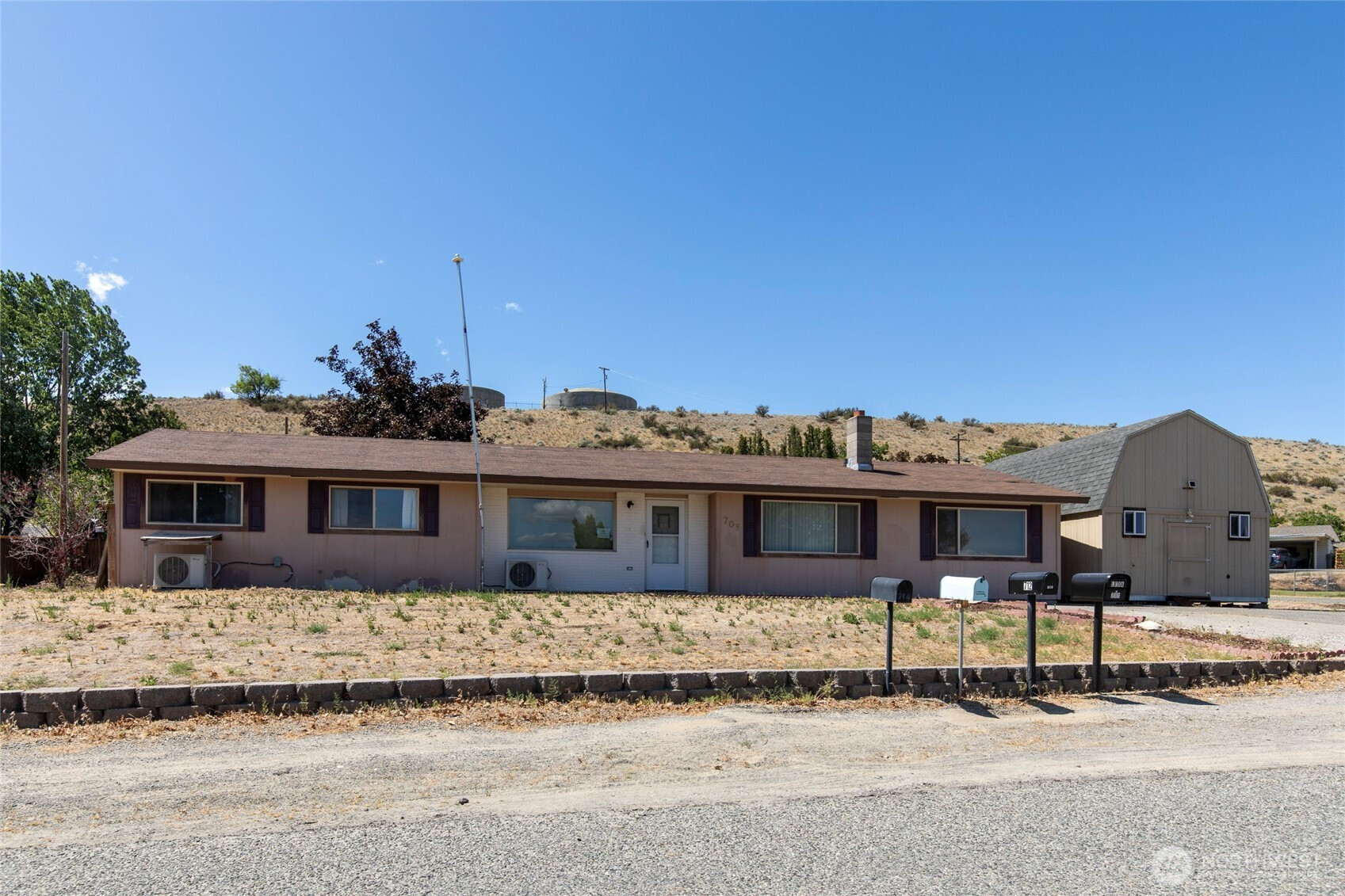














MLS #2413713 / Listing provided by NWMLS .
$262,500
709 Sunrise Drive
Omak,
WA
98841
Beds
Baths
Sq Ft
Per Sq Ft
Year Built
One level home on a corner lot. Desirable location with mainly just local traffic. Massive storage shed. Room to park off street. Galley style kitchen is open to the family room, which has a fireplace insert. Living room is spacious with a picture window, thick carpet and a newer heating/cooling unit. Main Bathroom has laundry hookups. Primary bedroom is at the back of the house for a little added privacy. Back patio is private and fully fenced with a bit of yard and a built-in pond that may be able to be refurbished. Lots of yard in the front and side, great areas for gardens or lawn. If property was built prior to 1978, Lead Based Paint Potentially exists.
Disclaimer: The information contained in this listing has not been verified by Hawkins-Poe Real Estate Services and should be verified by the buyer.
Bedrooms
- Total Bedrooms: 3
- Main Level Bedrooms: 3
- Lower Level Bedrooms: 0
- Upper Level Bedrooms: 0
- Possible Bedrooms: 3
Bathrooms
- Total Bathrooms: 2
- Half Bathrooms: 0
- Three-quarter Bathrooms: 1
- Full Bathrooms: 1
- Full Bathrooms in Garage: 0
- Half Bathrooms in Garage: 0
- Three-quarter Bathrooms in Garage: 0
Fireplaces
- Total Fireplaces: 1
- Main Level Fireplaces: 1
Water Heater
- Water Heater Location: hall closet
- Water Heater Type: electric
Heating & Cooling
- Heating: Yes
- Cooling: Yes
Parking
- Garage Attached: No
- Parking Features: Driveway
- Parking Total: 0
Structure
- Roof: Composition
- Exterior Features: Wood Products
- Foundation: Poured Concrete
Lot Details
- Lot Features: Corner Lot, Cul-De-Sac
- Acres: 0.2801
- Foundation: Poured Concrete
Schools
- High School District: Omak
- High School: Omak High
- Middle School: Omak Mid
- Elementary School: N Omak Elem
Lot Details
- Lot Features: Corner Lot, Cul-De-Sac
- Acres: 0.2801
- Foundation: Poured Concrete
Power
- Energy Source: Electric
- Power Company: Okanogan County PUD
Water, Sewer, and Garbage
- Sewer Company: City of Omak
- Sewer: Sewer Connected
- Water Company: City of Omak
- Water Source: Public

Danielle Laybourn
Broker | REALTOR®
Send Danielle Laybourn an email














