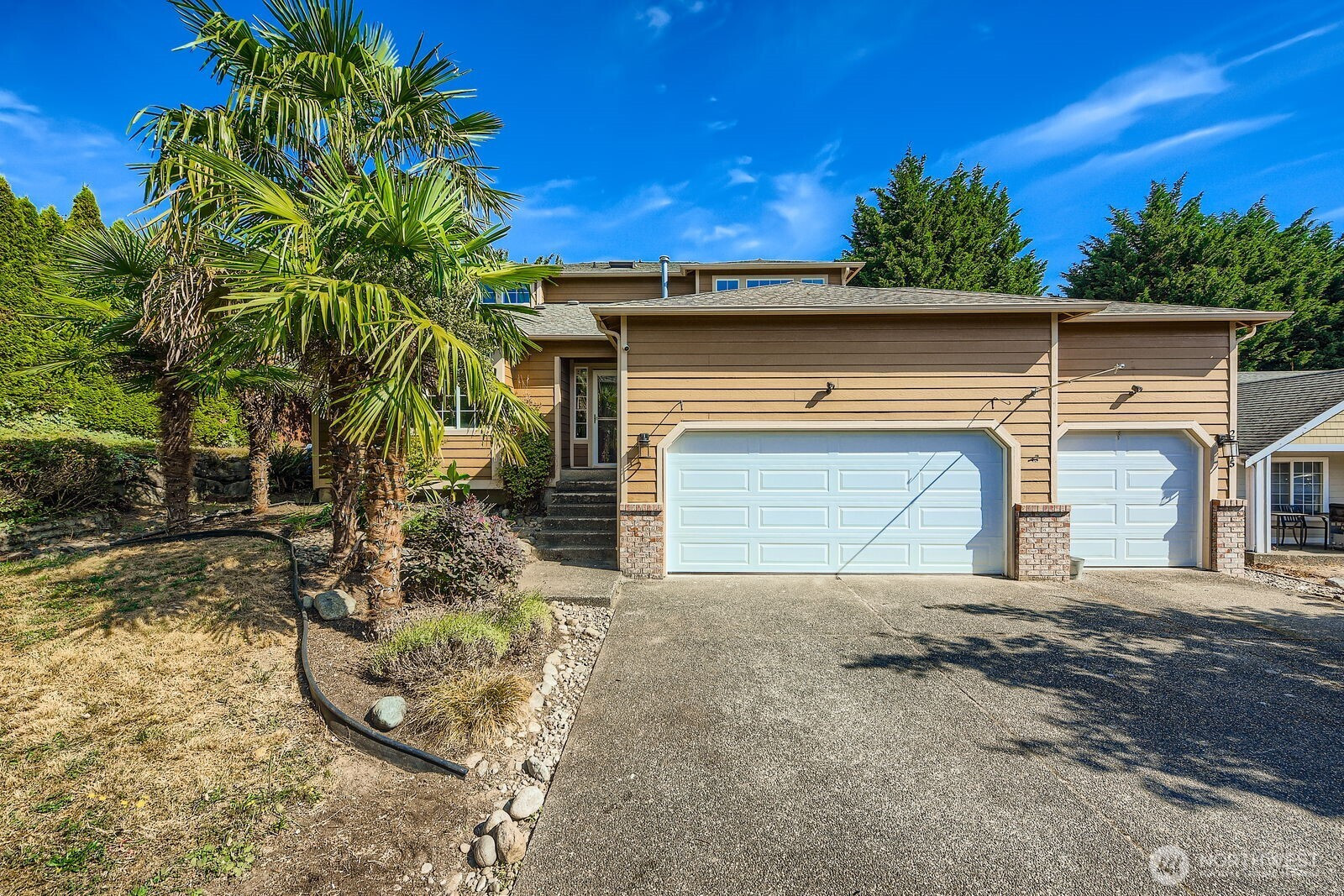























Virtuance Tour Matterport Tour
MLS #2415188 / Listing provided by NWMLS & Better Properties - Metro.
$745,000
24015 130th Avenue SE
Kent,
WA
98030
Beds
Baths
Sq Ft
Per Sq Ft
Year Built
Set back on a generous 9,263 SF lot at the end of a long driveway, this 1,963 SF home offers comfort, space, & style in a highly desirable location. Boasting 4 bdrms, 2.5 baths & 3 car garage-features include both formal living & dining rms, plus a spacious family rm w/ a cozy gas fireplace—perfect for entertaining or relaxing. The open-concept kitchen includes an island w/ seating, a casual dining area, & slider access to the beautifully designed multi-level deck & backyard—ideal for summer gatherings. Upstairs, retreat to the spacious primary suite w/ dual-sided gas fireplace, luxurious soaking tub, shower, dual vanities, & walk-in closet. Three more bdrms & full bath complete this level. Nearby to Clark Lake Park & local area amenities!
Disclaimer: The information contained in this listing has not been verified by Hawkins-Poe Real Estate Services and should be verified by the buyer.
Bedrooms
- Total Bedrooms: 4
- Main Level Bedrooms: 0
- Lower Level Bedrooms: 0
- Upper Level Bedrooms: 4
- Possible Bedrooms: 4
Bathrooms
- Total Bathrooms: 3
- Half Bathrooms: 1
- Three-quarter Bathrooms: 0
- Full Bathrooms: 2
- Full Bathrooms in Garage: 0
- Half Bathrooms in Garage: 0
- Three-quarter Bathrooms in Garage: 0
Fireplaces
- Total Fireplaces: 2
- Main Level Fireplaces: 1
- Upper Level Fireplaces: 1
Heating & Cooling
- Heating: Yes
- Cooling: No
Parking
- Garage: Yes
- Garage Attached: Yes
- Garage Spaces: 3
- Parking Features: Attached Garage
- Parking Total: 3
Structure
- Roof: Composition
- Exterior Features: Brick, Cement Planked
- Foundation: Poured Concrete
Lot Details
- Lot Features: Corner Lot, Cul-De-Sac, Curbs, Paved, Sidewalk
- Acres: 0.2126
- Foundation: Poured Concrete
Schools
- High School District: Kent
- High School: Buyer To Verify
- Middle School: Buyer To Verify
- Elementary School: Buyer To Verify
Transportation
- Nearby Bus Line: true
Lot Details
- Lot Features: Corner Lot, Cul-De-Sac, Curbs, Paved, Sidewalk
- Acres: 0.2126
- Foundation: Poured Concrete
Power
- Energy Source: Electric, Natural Gas
- Power Company: PSE
Water, Sewer, and Garbage
- Sewer Company: Soos Creek Water & Sewer
- Sewer: Sewer Connected
- Water Company: Lake Meridian Water
- Water Source: Public

Danielle Laybourn
Broker | REALTOR®
Send Danielle Laybourn an email























