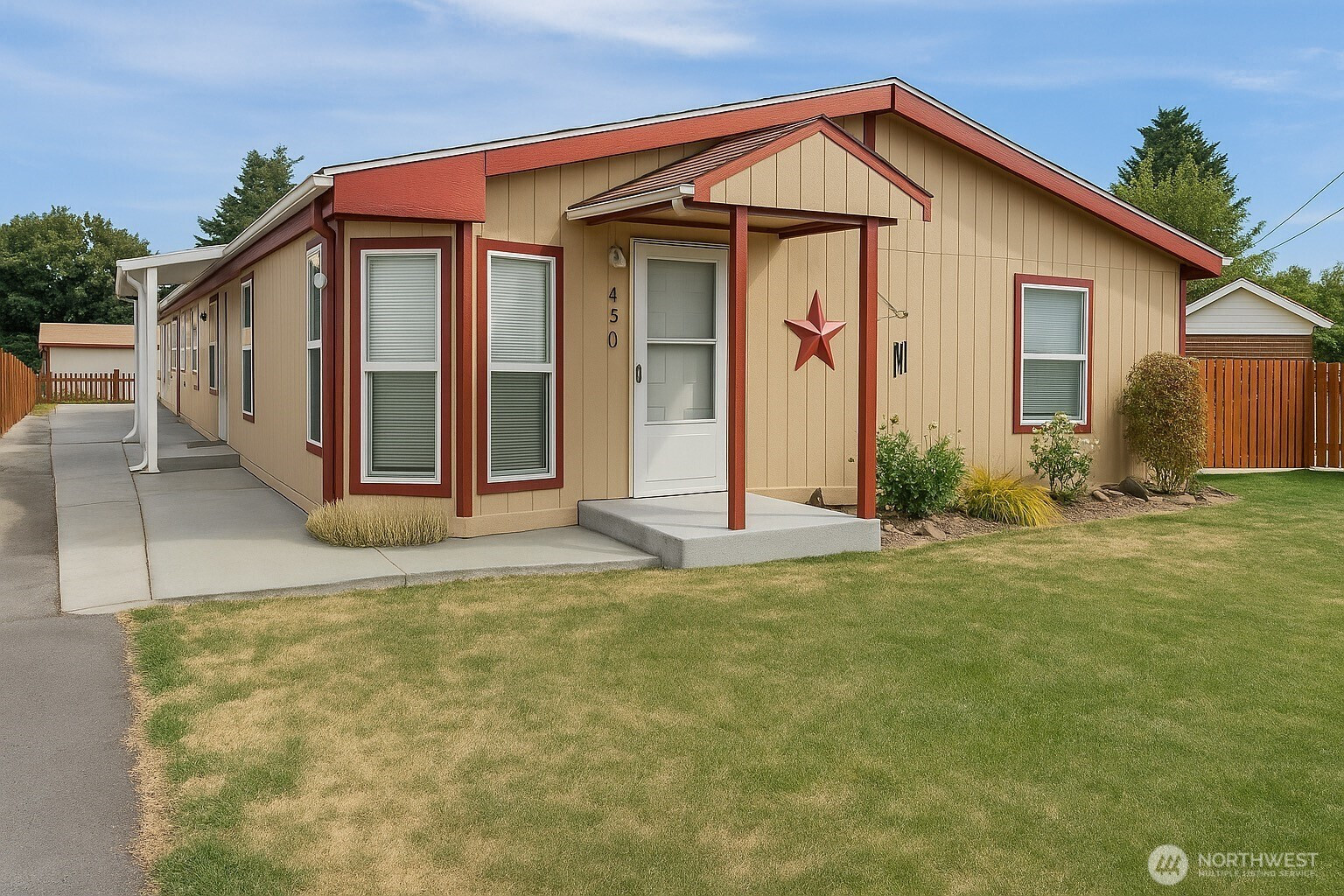













MLS #2415474 / Listing provided by NWMLS & Williams Team Homes LLC.
$265,000
430 W SIXTH ST
Waitsburg,
WA
99361
Beds
Baths
Sq Ft
Per Sq Ft
Year Built
Welcome to this spacious 5-bed, 2-bath home nestled on a quiet street in the heart of Waitsburg. Offering 1,512 sq. ft. of well-designed living space, this home features an open-concept kitchen and living area—perfect for everyday living and entertaining. The generous primary suite includes a walk-in closet, while the flexible floor plan provides room for guests, hobbies, or home office needs. Step outside to a large, fully fenced backyard with a patio—ideal for gatherings, gardening, or future expansion. A powered garden shed adds convenient outdoor storage, and the paved driveway offers ample off-street parking. Located near schools and within walking distance to downtown, this home blends small-town charm with modern convenience.
Disclaimer: The information contained in this listing has not been verified by Hawkins-Poe Real Estate Services and should be verified by the buyer.
Bedrooms
- Total Bedrooms: 5
- Main Level Bedrooms: 5
- Lower Level Bedrooms: 0
- Upper Level Bedrooms: 0
- Possible Bedrooms: 5
Bathrooms
- Total Bathrooms: 2
- Half Bathrooms: 0
- Three-quarter Bathrooms: 0
- Full Bathrooms: 2
- Full Bathrooms in Garage: 0
- Half Bathrooms in Garage: 0
- Three-quarter Bathrooms in Garage: 0
Fireplaces
- Total Fireplaces: 0
Heating & Cooling
- Heating: Yes
- Cooling: Yes
Parking
- Garage Attached: No
- Parking Features: Driveway
- Parking Total: 0
Structure
- Roof: Composition
- Exterior Features: Wood
- Foundation: Poured Concrete
Lot Details
- Lot Features: Paved, Sidewalk
- Acres: 0.1899
- Foundation: Poured Concrete
Schools
- High School District: Waitsburg
- Elementary School: Waitsburg Elem
Lot Details
- Lot Features: Paved, Sidewalk
- Acres: 0.1899
- Foundation: Poured Concrete
Power
- Energy Source: Electric
- Power Company: pacific power
Water, Sewer, and Garbage
- Sewer Company: city of Waitsburg
- Sewer: Sewer Connected
- Water Company: city of Waitsburg
- Water Source: Public

Danielle Laybourn
Broker | REALTOR®
Send Danielle Laybourn an email













