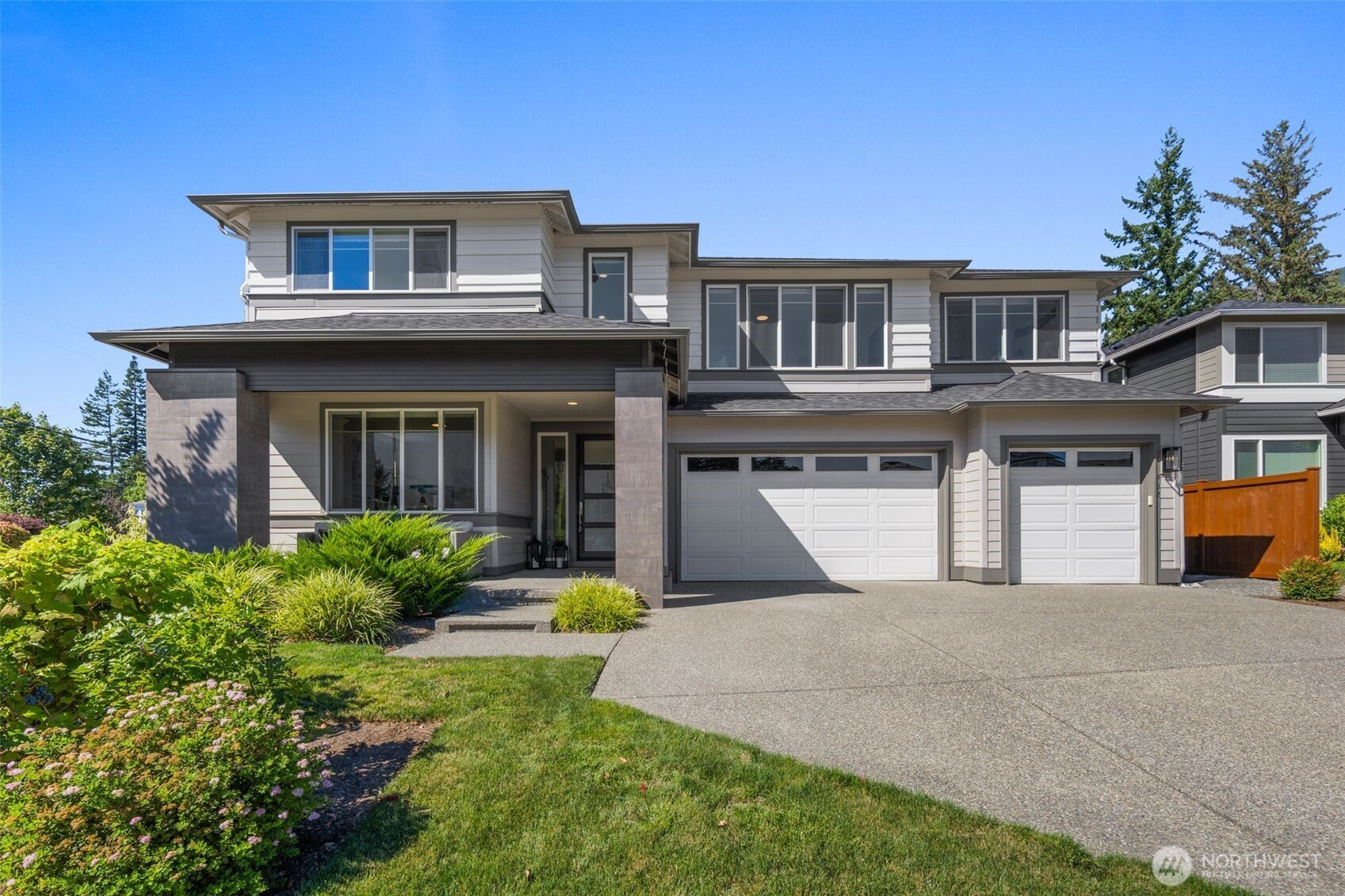




































MLS #2417840 / Listing provided by NWMLS & COMPASS.
$1,750,000
902 SE 10th Street
North Bend,
WA
98045
Beds
Baths
Sq Ft
Per Sq Ft
Year Built
Welcome to The Ivy at Kanim Grove, a 2022 MainVue masterpiece designed for those who value elegance, comfort, and versatility. A dramatic entry opens to a sunlit great room and a chef’s kitchen with quartz counters, luxury appliances, and a grand butler’s pantry—perfect for intimate dinners or lively gatherings. Two primary suites offer flexibility for multi-generational living, while additional ensuite bedrooms provide comfort for all. Step outside to a covered deck with gas fireplace, built-in heaters, hot tub with motorized Covana cover, creating an all-season retreat. Mt. Si views. Upgrades include custom LED-lit closets, dual shower heads, central AC, power blinds, EV charger, gas line for outdoor kitchen, solar readiness, and so more.
Disclaimer: The information contained in this listing has not been verified by Hawkins-Poe Real Estate Services and should be verified by the buyer.
Open House Schedules
16
1 PM - 3 PM
17
1 PM - 3 PM
Bedrooms
- Total Bedrooms: 5
- Main Level Bedrooms: 1
- Lower Level Bedrooms: 0
- Upper Level Bedrooms: 4
- Possible Bedrooms: 5
Bathrooms
- Total Bathrooms: 5
- Half Bathrooms: 1
- Three-quarter Bathrooms: 0
- Full Bathrooms: 4
- Full Bathrooms in Garage: 0
- Half Bathrooms in Garage: 0
- Three-quarter Bathrooms in Garage: 0
Fireplaces
- Total Fireplaces: 2
- Main Level Fireplaces: 2
Heating & Cooling
- Heating: Yes
- Cooling: Yes
Parking
- Garage: Yes
- Garage Attached: Yes
- Garage Spaces: 3
- Parking Features: Attached Garage
- Parking Total: 3
Structure
- Roof: Composition
- Exterior Features: Cement Planked, Wood, Wood Products
- Foundation: Block
Lot Details
- Lot Features: Corner Lot, Curbs, Paved, Sidewalk
- Acres: 0.2581
- Foundation: Block
Schools
- High School District: Snoqualmie Valley
- High School: Mount Si High
- Middle School: Twin Falls Mid
- Elementary School: Edwin R Opstad Elem
Lot Details
- Lot Features: Corner Lot, Curbs, Paved, Sidewalk
- Acres: 0.2581
- Foundation: Block
Power
- Energy Source: Electric, Natural Gas, Solar (Unspecified)
- Power Company: PSE
Water, Sewer, and Garbage
- Sewer Company: City of North Bend
- Sewer: Sewer Connected
- Water Company: City of North Bend
- Water Source: Public

Danielle Laybourn
Broker | REALTOR®
Send Danielle Laybourn an email




































