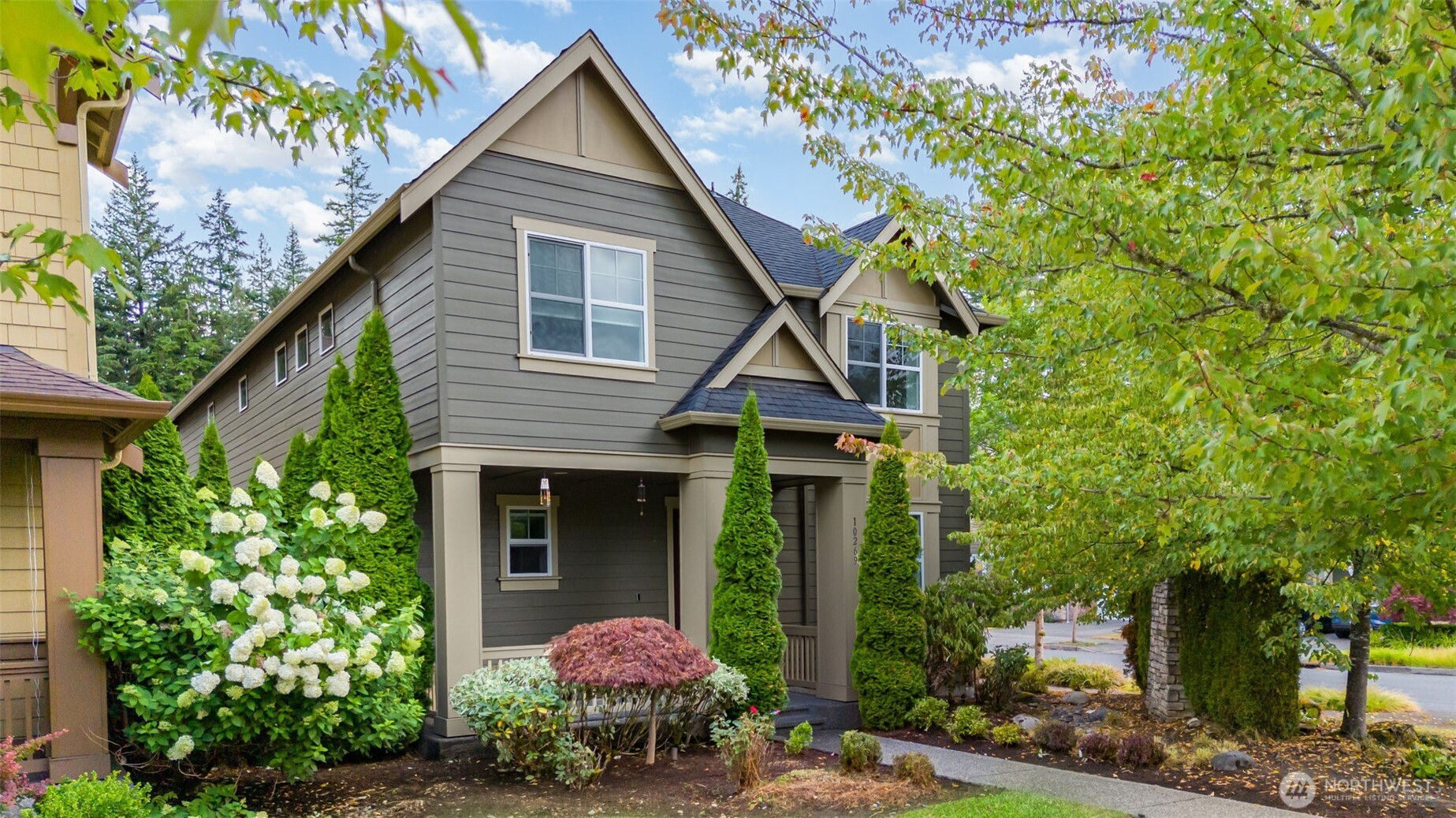





































MLS #2418444 / Listing provided by NWMLS & Roopa Group.
$1,625,000
10269 Eastridge Drive NE
Redmond,
WA
98053
Beds
Baths
Sq Ft
Per Sq Ft
Year Built
Northeast-facing corner lot! Former Pulte model in sought-after Redmond Ridge East, this better-than-new 4 Bed, 2.75 Bath stunner is packed with upgrades. Main floor full bath & versatile office/bedroom—ideal for multi-gen living. Chef’s kitchen with granite slab island, cherry cabinetry, walk-in pantry & stainless gas appliances opens to spacious dining & living areas with projector setup & whole-home audio. Expansive primary suite boasts dual walk-ins & spa-inspired 5-piece bath. New carpet, paint, water heater, appliances, custom blinds, A/C, sprinklers & natural gas firepit. Oversized garage with extra storage, fully fenced paved backyard & patio. Steps to schools, dog park, Bristol Park, sport courts & trails. Top-rated schools.
Disclaimer: The information contained in this listing has not been verified by Hawkins-Poe Real Estate Services and should be verified by the buyer.
Open House Schedules
9
2 PM - 4 PM
10
2 PM - 4 PM
Bedrooms
- Total Bedrooms: 4
- Main Level Bedrooms: 0
- Lower Level Bedrooms: 0
- Upper Level Bedrooms: 4
- Possible Bedrooms: 4
Bathrooms
- Total Bathrooms: 3
- Half Bathrooms: 0
- Three-quarter Bathrooms: 1
- Full Bathrooms: 2
- Full Bathrooms in Garage: 0
- Half Bathrooms in Garage: 0
- Three-quarter Bathrooms in Garage: 0
Fireplaces
- Total Fireplaces: 1
- Main Level Fireplaces: 1
Heating & Cooling
- Heating: Yes
- Cooling: Yes
Parking
- Garage: Yes
- Garage Attached: Yes
- Garage Spaces: 2
- Parking Features: Attached Garage
- Parking Total: 2
Structure
- Roof: Composition
- Exterior Features: Cement Planked, Wood, Wood Products
- Foundation: Poured Concrete
Lot Details
- Lot Features: Corner Lot, Curbs, Sidewalk
- Acres: 0.1132
- Foundation: Poured Concrete
Schools
- High School District: Lake Washington
- High School: Redmond High
- Middle School: Timberline Middle
- Elementary School: Ella Baker Elem
Lot Details
- Lot Features: Corner Lot, Curbs, Sidewalk
- Acres: 0.1132
- Foundation: Poured Concrete
Power
- Energy Source: Electric, Natural Gas
Water, Sewer, and Garbage
- Sewer: Sewer Connected
- Water Source: Public

Danielle Laybourn
Broker | REALTOR®
Send Danielle Laybourn an email





































