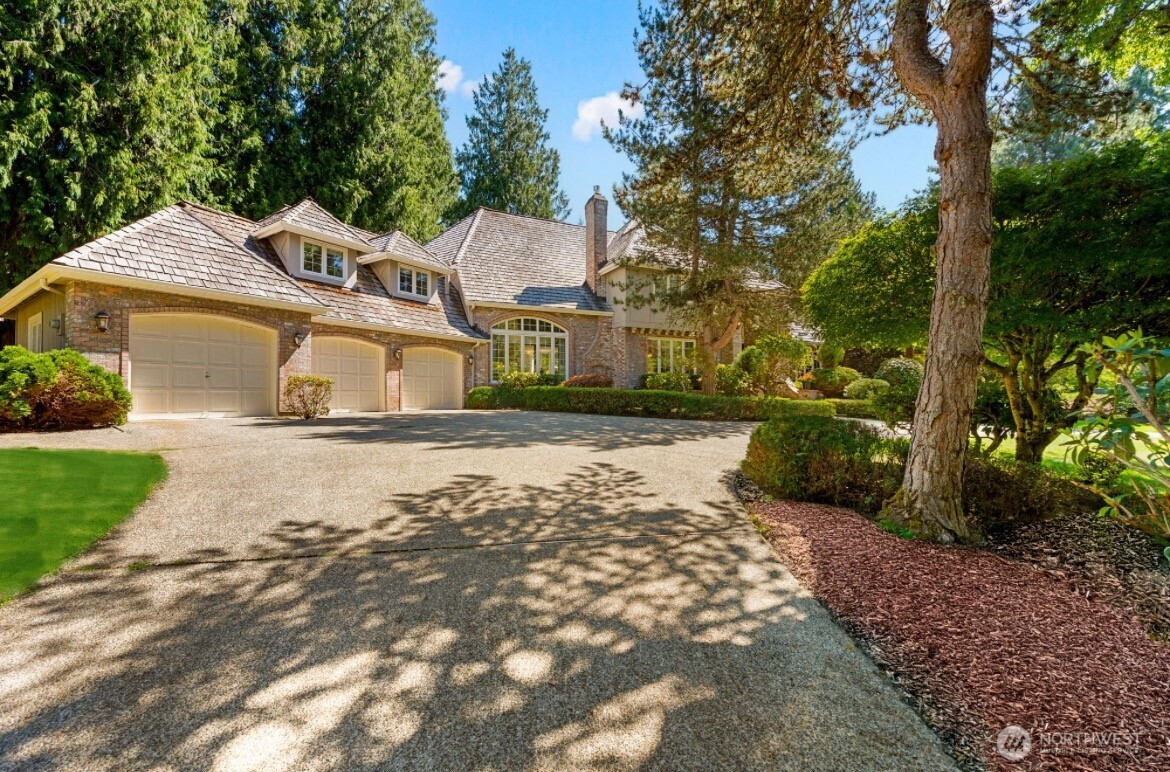







































MLS #2428882 / Listing provided by NWMLS .
$3,180,000
7214 204th Drive NE
Redmond,
WA
98053
Beds
Baths
Sq Ft
Per Sq Ft
Year Built
Dream home on desirable Gunshy Ridge! Nearly 1-acre lot w/ circular driveway. Main floor features great room & step-down living room w/ 16-ft ceilings, arched windows, & marble FP. Renovated kitchen w/ butler's pantry. Luxurious primary suite w/ dual entry, 5-piece bath (soaking tub & large shower), & covered patio. Upstairs: private bedroom suite w/ sitting area. 5 beds + bonus room. Office. Private sports court! Central A/C. Generator. Central vacuum. 2nd full kitchen. Award-winning schools. Minutes to downtown, MSFT, light rail, Costco, Home Depot. 5 mins to 520. A must-see!
Disclaimer: The information contained in this listing has not been verified by Hawkins-Poe Real Estate Services and should be verified by the buyer.
Bedrooms
- Total Bedrooms: 5
- Main Level Bedrooms: 1
- Lower Level Bedrooms: 0
- Upper Level Bedrooms: 4
Bathrooms
- Total Bathrooms: 5
- Half Bathrooms: 2
- Three-quarter Bathrooms: 1
- Full Bathrooms: 2
- Full Bathrooms in Garage: 0
- Half Bathrooms in Garage: 0
- Three-quarter Bathrooms in Garage: 0
Fireplaces
- Total Fireplaces: 2
- Main Level Fireplaces: 2
Water Heater
- Water Heater Location: garage
- Water Heater Type: gas
Heating & Cooling
- Heating: Yes
- Cooling: Yes
Parking
- Garage: Yes
- Garage Attached: Yes
- Garage Spaces: 2
- Parking Features: Attached Garage
- Parking Total: 2
Structure
- Roof: Shake
- Exterior Features: Brick, Wood Products
- Foundation: Pillar/Post/Pier
Lot Details
- Acres: 0.8035
- Foundation: Pillar/Post/Pier
Schools
- High School District: Lake Washington
- High School: Eastlake High
- Middle School: Evergreen Middle
- Elementary School: Dickinson Elem
Transportation
- Nearby Bus Line: true
Lot Details
- Acres: 0.8035
- Foundation: Pillar/Post/Pier
Power
- Energy Source: Electric, Natural Gas
- Power Company: pse
Water, Sewer, and Garbage
- Sewer Company: pse
- Sewer: Septic Tank
- Water Company: union hill
- Water Source: Community

Danielle Laybourn
Broker | REALTOR®
Send Danielle Laybourn an email







































