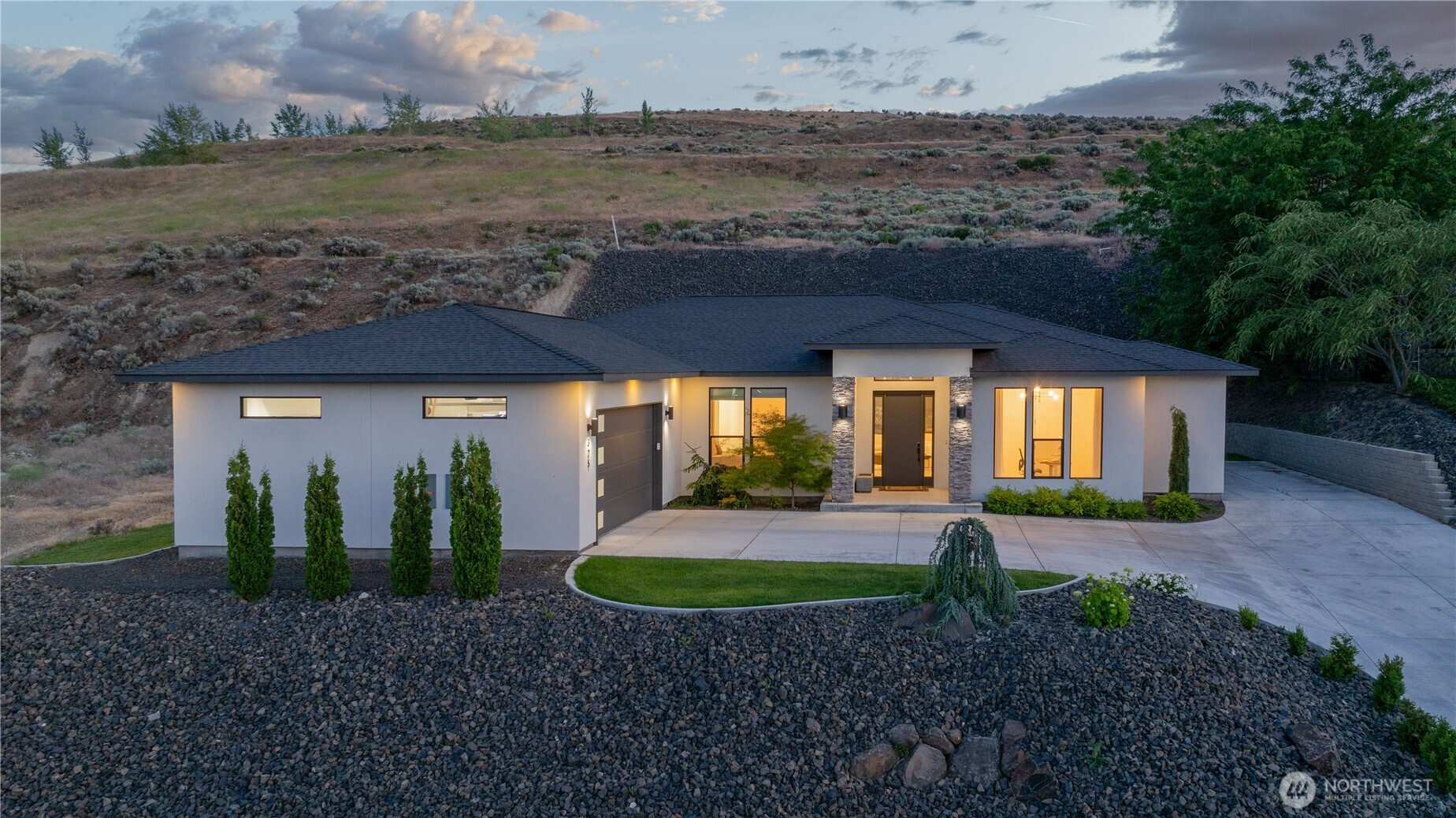







































MLS #2429005 / Listing provided by NWMLS & Walla Walla Sothebys Intl Rlty.
$835,000
325 Rockwood Drive
Richland,
WA
99352
Beds
Baths
Sq Ft
Per Sq Ft
Year Built
4 BR, 2.5 BA rambler with 10' ceilings and 8' doors. The open 11' great room offers hardwood floors, built-in fireplace cabinetry and flows to a covered patio wired for an outdoor kitchen. The chef's kitchen includes a large island, quartz counters, gold hardware, pot filler over the 36" range, glass-fronted cabinets, and a lighted pantry with a drawer microwave. The mud/laundry room features ample storage, deep sink, drying rack, and quartz surfaces. The primary suite includes a spa bath with dual vanities, freestanding tub, rain shower, makeup nook, and oversized walk-in closet. Outside: panoramic Tri-Cities views, stucco exterior, festive-ready soffits, solar panels and an EV-ready 25x26' garage with keypad and extra parking pad.
Disclaimer: The information contained in this listing has not been verified by Hawkins-Poe Real Estate Services and should be verified by the buyer.
Bedrooms
- Total Bedrooms: 4
- Main Level Bedrooms: 4
- Lower Level Bedrooms: 0
- Upper Level Bedrooms: 0
Bathrooms
- Total Bathrooms: 3
- Half Bathrooms: 1
- Three-quarter Bathrooms: 0
- Full Bathrooms: 2
- Full Bathrooms in Garage: 0
- Half Bathrooms in Garage: 0
- Three-quarter Bathrooms in Garage: 0
Fireplaces
- Total Fireplaces: 1
- Main Level Fireplaces: 1
Heating & Cooling
- Heating: Yes
- Cooling: Yes
Parking
- Garage: Yes
- Garage Attached: Yes
- Garage Spaces: 2
- Parking Features: Driveway, Attached Garage
- Parking Total: 2
Structure
- Roof: Composition
- Exterior Features: Stucco
- Foundation: Pillar/Post/Pier
Lot Details
- Lot Features: Curbs, Paved
- Acres: 0.3231
- Foundation: Pillar/Post/Pier
Schools
- High School District: Richland
- High School: Buyer To Verify
- Middle School: Buyer To Verify
- Elementary School: Buyer To Verify
Transportation
- Nearby Bus Line: false
Lot Details
- Lot Features: Curbs, Paved
- Acres: 0.3231
- Foundation: Pillar/Post/Pier
Power
- Energy Source: Electric, Natural Gas
- Power Company: City of Richland
Water, Sewer, and Garbage
- Sewer Company: City of Richland
- Sewer: Sewer Connected
- Water Company: City of Richland
- Water Source: Public

Danielle Laybourn
Broker | REALTOR®
Send Danielle Laybourn an email







































