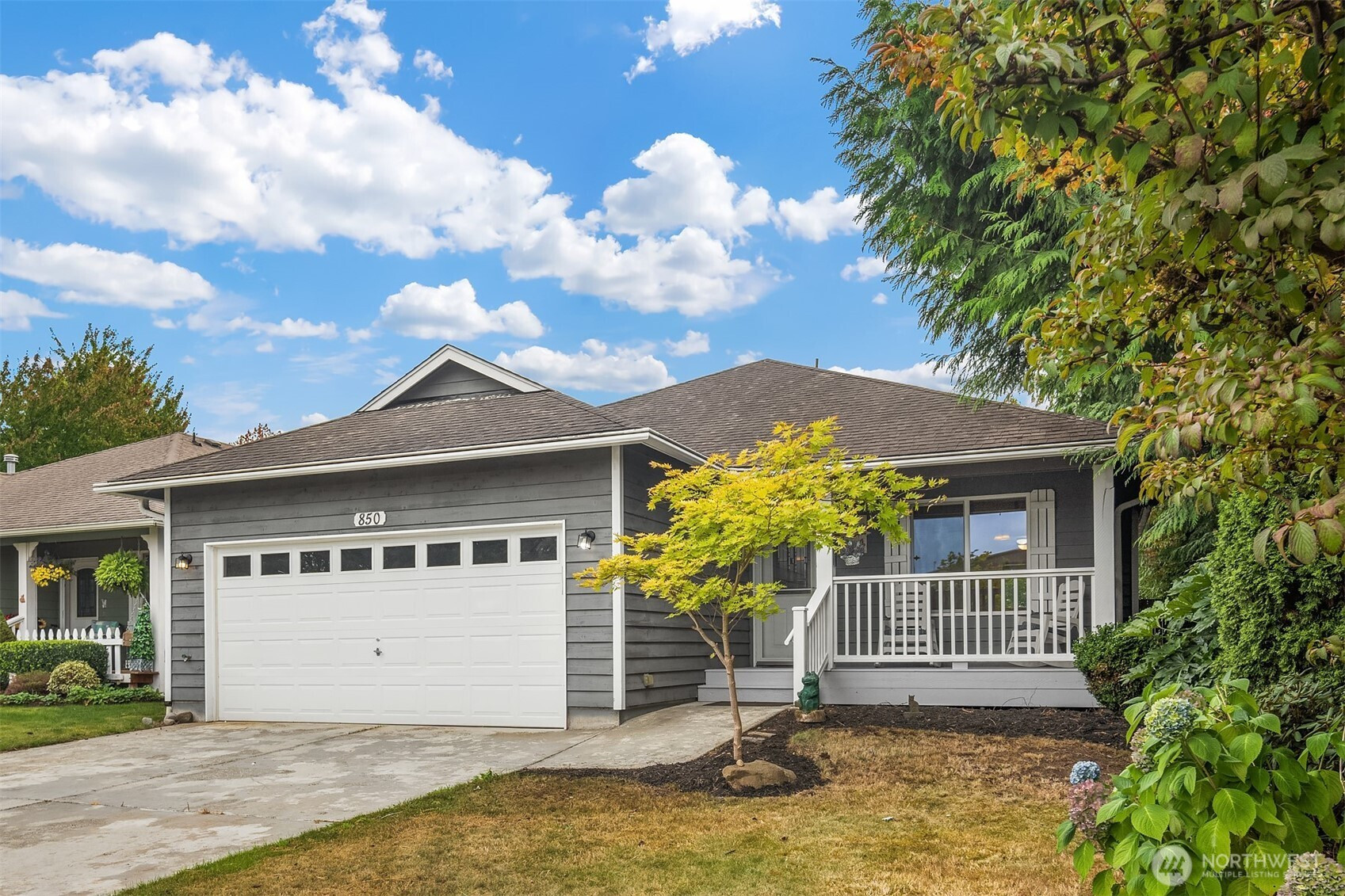


















MLS #2432117 / Listing provided by NWMLS & Windermere R.E. Northeast, Inc.
$619,950
850 Village Way
Monroe,
WA
98272
Beds
Baths
Sq Ft
Per Sq Ft
Year Built
Newer 2005 Craftsman rambler in prime location downtown Monroe just a block from the Skykomish River Park. Very livable with 3 bedrooms, 2 full bathrooms, primary suite features a 9' walk-in-closet & attached ensuite bath. Floor plan includes both living and dining rooms, plus a full-sized utility room with cabinets. Beautiful engineered wood floors in the kitchen, dining & living areas, plus a gas fireplace. The entire interior was professionally painted and all new carpet installed, ready for move-in. Spacious 2-car garage with room for extra storage. Ideally situated facing South, the fully fenced yard gets sun all day. High quality 10x10 outbuilding was framed in place, not a kit. Newer efficient gas forced-air heat & A/C to keep cool.
Disclaimer: The information contained in this listing has not been verified by Hawkins-Poe Real Estate Services and should be verified by the buyer.
Bedrooms
- Total Bedrooms: 3
- Main Level Bedrooms: 3
- Lower Level Bedrooms: 0
- Upper Level Bedrooms: 0
Bathrooms
- Total Bathrooms: 2
- Half Bathrooms: 0
- Three-quarter Bathrooms: 0
- Full Bathrooms: 2
- Full Bathrooms in Garage: 0
- Half Bathrooms in Garage: 0
- Three-quarter Bathrooms in Garage: 0
Fireplaces
- Total Fireplaces: 1
- Main Level Fireplaces: 1
Water Heater
- Water Heater Location: Garage
- Water Heater Type: Gas
Heating & Cooling
- Heating: Yes
- Cooling: Yes
Parking
- Garage: Yes
- Garage Attached: Yes
- Garage Spaces: 2
- Parking Features: Attached Garage
- Parking Total: 2
Structure
- Roof: Composition
- Exterior Features: Wood
- Foundation: Poured Concrete
Lot Details
- Lot Features: Curbs, Paved, Sidewalk
- Acres: 0.13
- Foundation: Poured Concrete
Schools
- High School District: Monroe
- High School: Monroe High
- Middle School: Park Place Middle Sc
- Elementary School: Frank Wagner Elem
Transportation
- Nearby Bus Line: true
Lot Details
- Lot Features: Curbs, Paved, Sidewalk
- Acres: 0.13
- Foundation: Poured Concrete
Power
- Energy Source: Natural Gas
- Power Company: Snohomish PUD
Water, Sewer, and Garbage
- Sewer Company: Monroe
- Sewer: Sewer Connected
- Water Company: Monroe
- Water Source: Public

Danielle Laybourn
Broker | REALTOR®
Send Danielle Laybourn an email


















