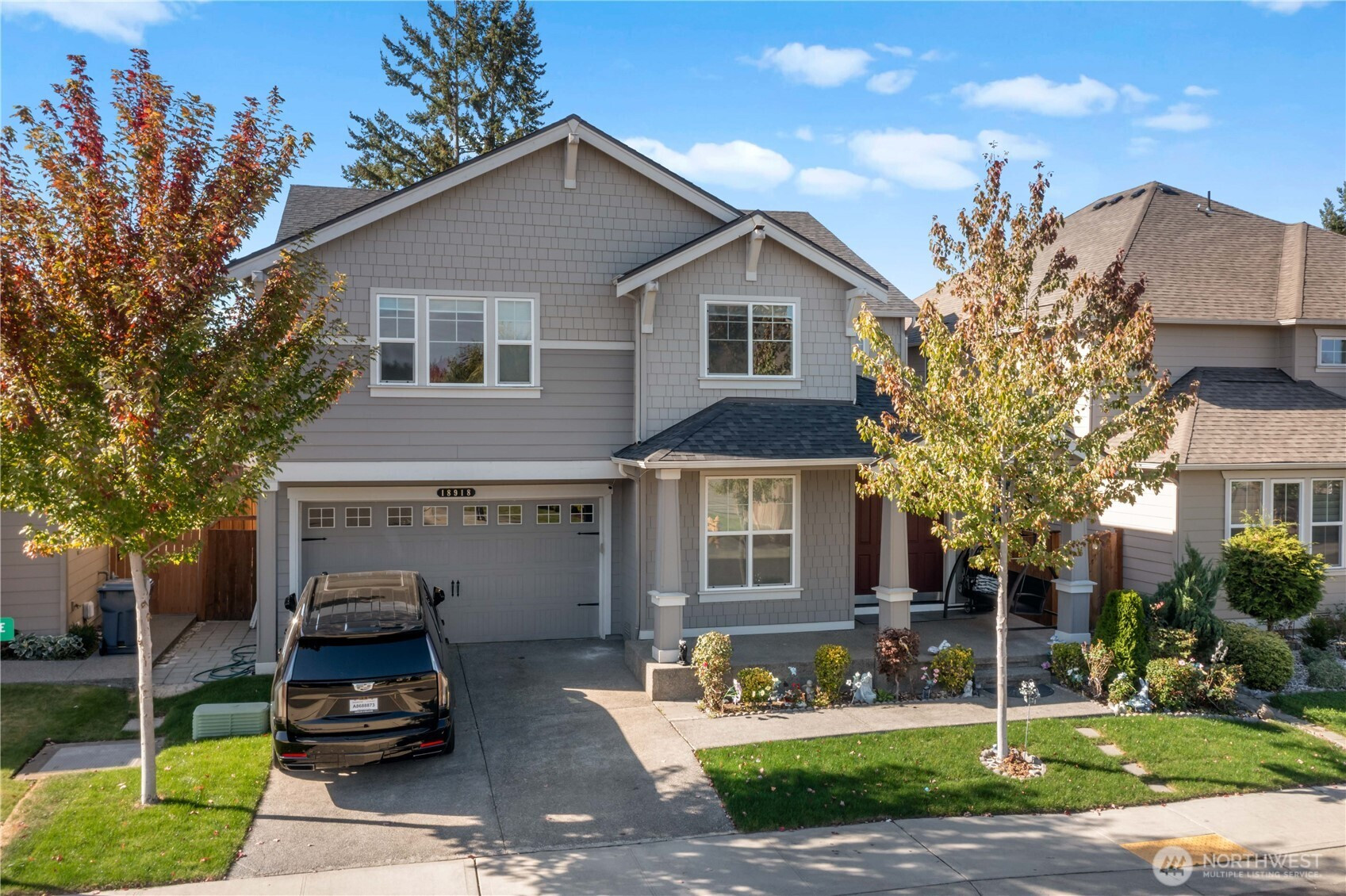






































MLS #2435663 / Listing provided by NWMLS & John L. Scott, Inc.
$795,000
18918 105th Avenue E
Puyallup,
WA
98374
Beds
Baths
Sq Ft
Per Sq Ft
Year Built
Discover luxury and versatility in the stunning Caslon plan at Rainier Ridge, featuring dual master suites on both the main and upper levels—perfect for multi-gen living. Be welcomed by a dramatic entry and soaring ceilings in the open dining room. The spacious great room flows seamlessly into a gourmet kitchen with stainless gas appliances, designer finishes, and a bright nook. The main-level primary suite offers a spa-inspired five-piece bath and dual walk-in closets. Upstairs features three large bedrooms, a huge bonus room, guest bath, and a convenient utility room. This home has it all!
Disclaimer: The information contained in this listing has not been verified by Hawkins-Poe Real Estate Services and should be verified by the buyer.
Bedrooms
- Total Bedrooms: 5
- Main Level Bedrooms: 1
- Lower Level Bedrooms: 0
- Upper Level Bedrooms: 4
Bathrooms
- Total Bathrooms: 4
- Half Bathrooms: 1
- Three-quarter Bathrooms: 1
- Full Bathrooms: 2
- Full Bathrooms in Garage: 0
- Half Bathrooms in Garage: 0
- Three-quarter Bathrooms in Garage: 0
Fireplaces
- Total Fireplaces: 1
- Main Level Fireplaces: 1
Water Heater
- Water Heater Location: Garage
- Water Heater Type: Gas/Tankless
Heating & Cooling
- Heating: Yes
- Cooling: Yes
Parking
- Garage: Yes
- Garage Attached: Yes
- Garage Spaces: 2
- Parking Features: Attached Garage
- Parking Total: 2
Structure
- Roof: Composition
- Exterior Features: Cement/Concrete, Cement Planked, Wood
- Foundation: Poured Concrete, Slab
Lot Details
- Lot Features: Curbs, Paved, Sidewalk
- Acres: 0.1432
- Foundation: Poured Concrete, Slab
Schools
- High School District: Bethel
- High School: Graham-Kapowsin High
- Middle School: Frontier Jnr High
- Elementary School: Nelson Elem
Lot Details
- Lot Features: Curbs, Paved, Sidewalk
- Acres: 0.1432
- Foundation: Poured Concrete, Slab
Power
- Energy Source: Electric, Natural Gas
- Power Company: Puget Sound Energy
Water, Sewer, and Garbage
- Sewer Company: Pierce County Sewer District
- Sewer: Sewer Connected
- Water Company: Firgrove Water District
- Water Source: Public

Danielle Laybourn
Broker | REALTOR®
Send Danielle Laybourn an email






































