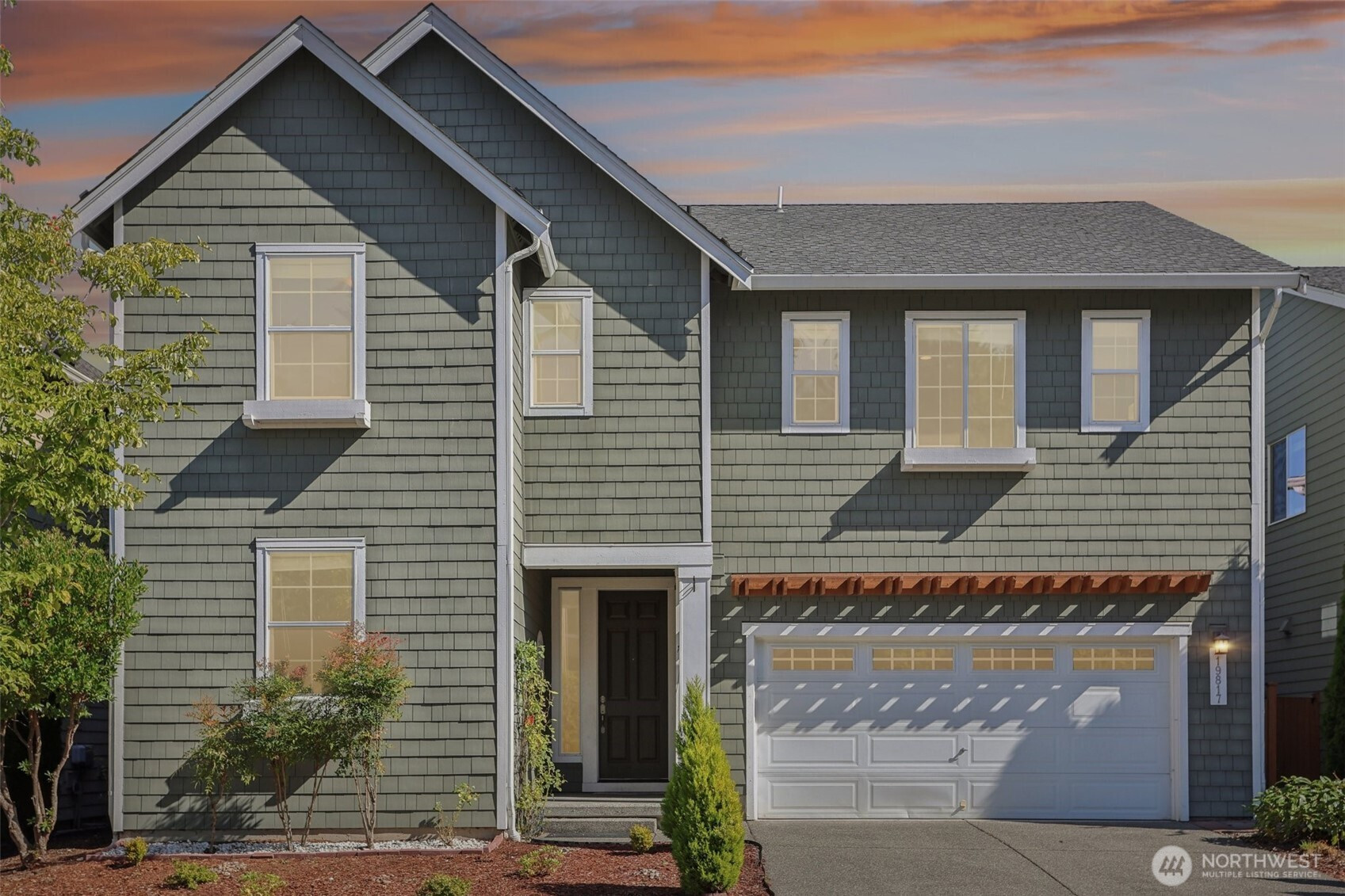


































MLS #2436955 / Listing provided by NWMLS & Tribeca NW Real Living.
$1,490,000
19817 35th Drive SE
Bothell,
WA
98012
Beds
Baths
Sq Ft
Per Sq Ft
Year Built
Stunning & stylish home in The Reserve at North Creek! Largest, most sought-after floor plan with 9-ft ceilings on both floors, engineered hardwoods, and designer espresso cabinets. Chef’s kitchen with stainless appliances, granite counters, tile backsplash, and walk-in pantry opens to a spacious family room with gas fireplace. Main-level bed & full bath offer guest or office flexibility. Luxurious primary suite features a spa-like bath with soaking tub. Sun-filled bedrooms flex as office, bonus, or media room. Private fenced backyard and large community park. Fresh interior paint. Top-rated Northshore Schools near Fernwood Elementary & North Creek High with easy access to shopping, I-405, and Bothell-Everett Hwy.
Disclaimer: The information contained in this listing has not been verified by Hawkins-Poe Real Estate Services and should be verified by the buyer.
Bedrooms
- Total Bedrooms: 5
- Main Level Bedrooms: 1
- Lower Level Bedrooms: 0
- Upper Level Bedrooms: 4
Bathrooms
- Total Bathrooms: 3
- Half Bathrooms: 0
- Three-quarter Bathrooms: 1
- Full Bathrooms: 2
- Full Bathrooms in Garage: 0
- Half Bathrooms in Garage: 0
- Three-quarter Bathrooms in Garage: 0
Fireplaces
- Total Fireplaces: 1
- Lower Level Fireplaces: 1
Water Heater
- Water Heater Location: GARAGE
- Water Heater Type: TANKLESS GAS
Heating & Cooling
- Heating: Yes
- Cooling: Yes
Parking
- Garage: Yes
- Garage Attached: Yes
- Garage Spaces: 2
- Parking Features: Attached Garage
- Parking Total: 2
Structure
- Roof: Composition
- Exterior Features: Cement Planked
- Foundation: Poured Concrete
Lot Details
- Lot Features: Paved, Sidewalk
- Acres: 0.09
- Foundation: Poured Concrete
Schools
- High School District: Northshore
- High School: North Creek High School
- Middle School: Skyview Middle School
- Elementary School: Fernwood Elem
Lot Details
- Lot Features: Paved, Sidewalk
- Acres: 0.09
- Foundation: Poured Concrete
Power
- Energy Source: Electric
- Power Company: PSE
Water, Sewer, and Garbage
- Sewer Company: Alderwood Water and Waste Water
- Sewer: Sewer Connected
- Water Company: Alderwood Water and Waste Water
- Water Source: Public

Danielle Laybourn
Broker | REALTOR®
Send Danielle Laybourn an email


































