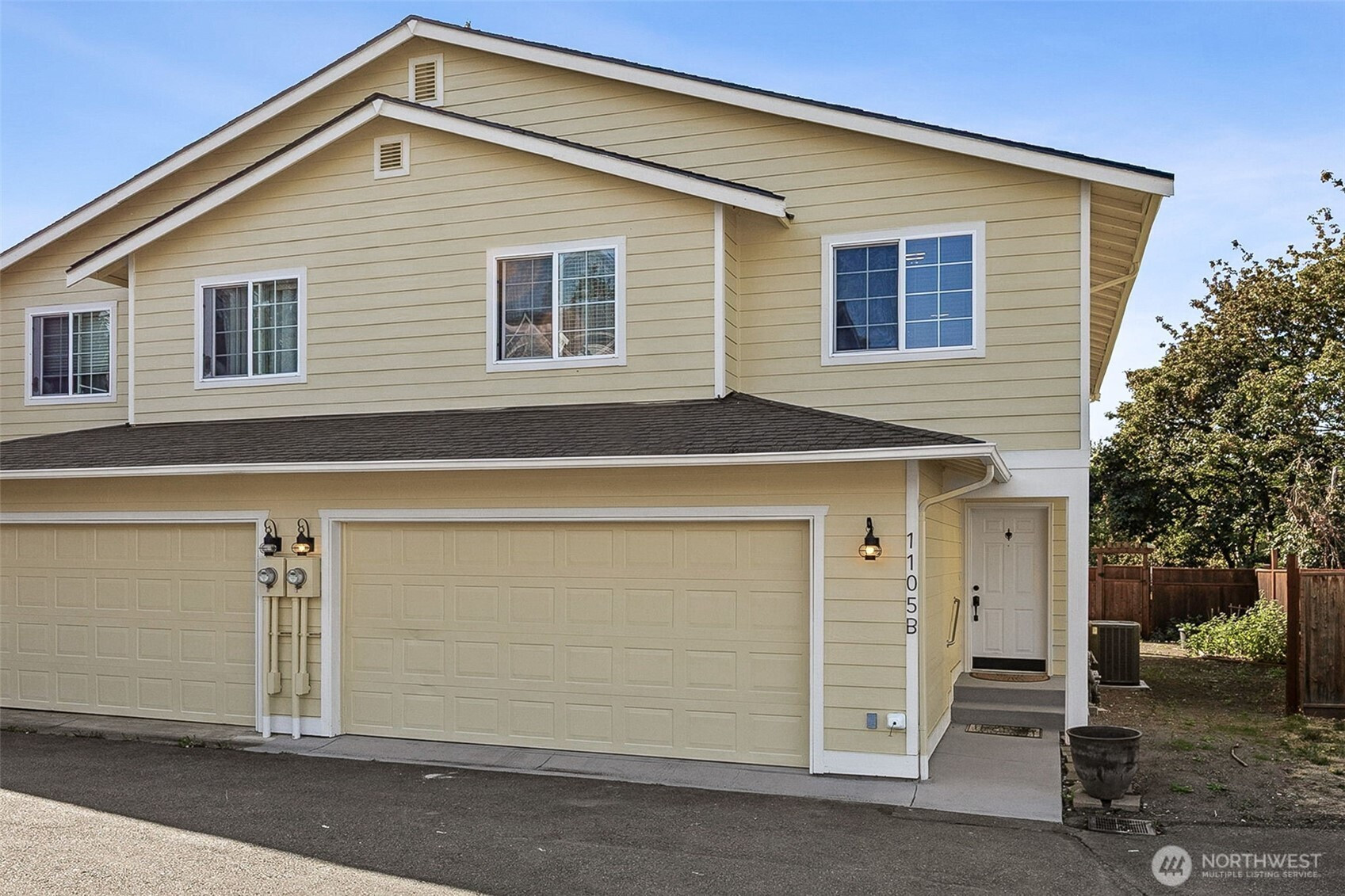



















MLS #2437004 / Listing provided by NWMLS & Lookup Realty.
$525,000
1105 9th Avenue
Unit B
Milton,
WA
98354
Beds
Baths
Sq Ft
Per Sq Ft
Year Built
Well-maintained Milton townhome featuring a spacious open layout with living, dining, and kitchen that flow together seamlessly. Kitchen includes walk-in pantry, ample cabinet space, and a newer dishwasher. Main floor offers convenient half bath, laundry, and access to a private fenced backyard. Upstairs, the primary suite boasts a walk-in closet and ensuite bath. Recent updates include a new furnace, fresh interior paint, and newer fencing. Move-in ready and designed for a low-maintenance lifestyle. Close to parks, trails, shopping, dining, and easy commuter access.
Disclaimer: The information contained in this listing has not been verified by Hawkins-Poe Real Estate Services and should be verified by the buyer.
Bedrooms
- Total Bedrooms: 3
- Main Level Bedrooms: 0
- Lower Level Bedrooms: 0
- Upper Level Bedrooms: 3
Bathrooms
- Total Bathrooms: 3
- Half Bathrooms: 1
- Three-quarter Bathrooms: 0
- Full Bathrooms: 2
- Full Bathrooms in Garage: 0
- Half Bathrooms in Garage: 0
- Three-quarter Bathrooms in Garage: 0
Fireplaces
- Total Fireplaces: 1
- Main Level Fireplaces: 1
Heating & Cooling
- Heating: Yes
- Cooling: Yes
Parking
- Garage: Yes
- Garage Attached: Yes
- Garage Spaces: 2
- Parking Features: Attached Garage
- Parking Total: 2
Structure
- Roof: Composition
- Exterior Features: Wood
- Foundation: Poured Concrete
Lot Details
- Lot Features: Paved, Secluded, Sidewalk
- Acres: 0.1093
- Foundation: Poured Concrete
Schools
- High School District: Fife
- High School: Fife High
- Middle School: Surprise Lake Mid
- Elementary School: Buyer To Verify
Lot Details
- Lot Features: Paved, Secluded, Sidewalk
- Acres: 0.1093
- Foundation: Poured Concrete
Power
- Energy Source: Electric, Natural Gas
- Power Company: PSE
Water, Sewer, and Garbage
- Sewer Company: Pierce County Sewer Utility
- Sewer: Sewer Connected
- Water Company: City of Milton
- Water Source: Public

Danielle Laybourn
Broker | REALTOR®
Send Danielle Laybourn an email



















