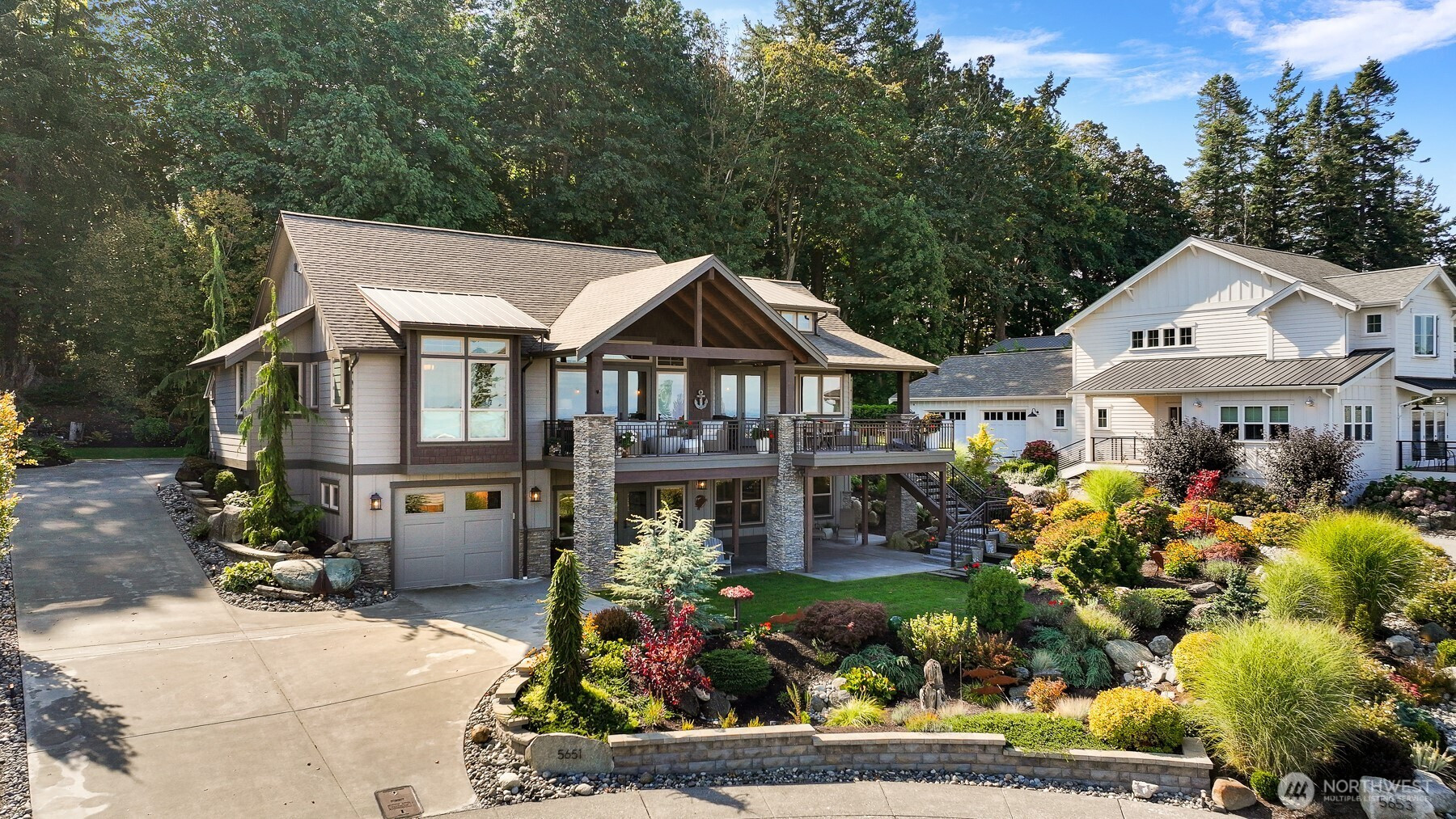







































MLS #2437255 / Listing provided by NWMLS & Windermere Real Estate Whatcom.
$1,450,000
5651 Whitehorn Way
Blaine,
WA
98230
Beds
Baths
Sq Ft
Per Sq Ft
Year Built
Exceptional custom home in the desirable Pt Whitehorn neighborhood! From the entry, vaulted ceilings open to panoramic ocean and mountain views. All main-level living with primary suite, open floor plan, heated bathroom floors, hardwoods, custom cabinetry, quartz counters, and a walk-in pantry. Kitchen flows seamlessly to a large heated deck with vaulted cover plus open space to enjoy sun and sunsets + large garage that offers plenty of storage. The lower level includes its own garage with workshop (220V) plus a kitchenette and living area - ideal for guests or multi-gen living. Includes A/C, central vac in home & both garages, water filtration, gen hookup, mature landscaping, and deeded beach access. Every inch is meticulously maintained!
Disclaimer: The information contained in this listing has not been verified by Hawkins-Poe Real Estate Services and should be verified by the buyer.
Bedrooms
- Total Bedrooms: 4
- Main Level Bedrooms: 2
- Lower Level Bedrooms: 2
- Upper Level Bedrooms: 0
Bathrooms
- Total Bathrooms: 3
- Half Bathrooms: 0
- Three-quarter Bathrooms: 2
- Full Bathrooms: 1
- Full Bathrooms in Garage: 0
- Half Bathrooms in Garage: 0
- Three-quarter Bathrooms in Garage: 0
Fireplaces
- Total Fireplaces: 2
- Lower Level Fireplaces: 1
- Upper Level Fireplaces: 1
Water Heater
- Water Heater Location: Garage
- Water Heater Type: Tankless
Heating & Cooling
- Heating: Yes
- Cooling: Yes
Parking
- Garage: Yes
- Garage Attached: Yes
- Garage Spaces: 4
- Parking Features: Driveway, Attached Garage, Off Street
- Parking Total: 4
Structure
- Roof: Composition
- Exterior Features: Cement/Concrete
- Foundation: Poured Concrete, Slab
Lot Details
- Lot Features: Corner Lot, Cul-De-Sac, Curbs, Dead End Street, Paved, Sidewalk
- Acres: 0.27
- Foundation: Poured Concrete, Slab
Schools
- High School District: Blaine
- High School: Blaine High
- Middle School: Blaine Mid
- Elementary School: Blaine Elem
Transportation
- Nearby Bus Line: true
Lot Details
- Lot Features: Corner Lot, Cul-De-Sac, Curbs, Dead End Street, Paved, Sidewalk
- Acres: 0.27
- Foundation: Poured Concrete, Slab
Power
- Energy Source: Electric, Natural Gas
- Power Company: PSE
Water, Sewer, and Garbage
- Sewer Company: Birch Bay Water and Sewer
- Sewer: Sewer Connected
- Water Company: Birch Bay Water and Sewer
- Water Source: Public

Danielle Laybourn
Broker | REALTOR®
Send Danielle Laybourn an email







































