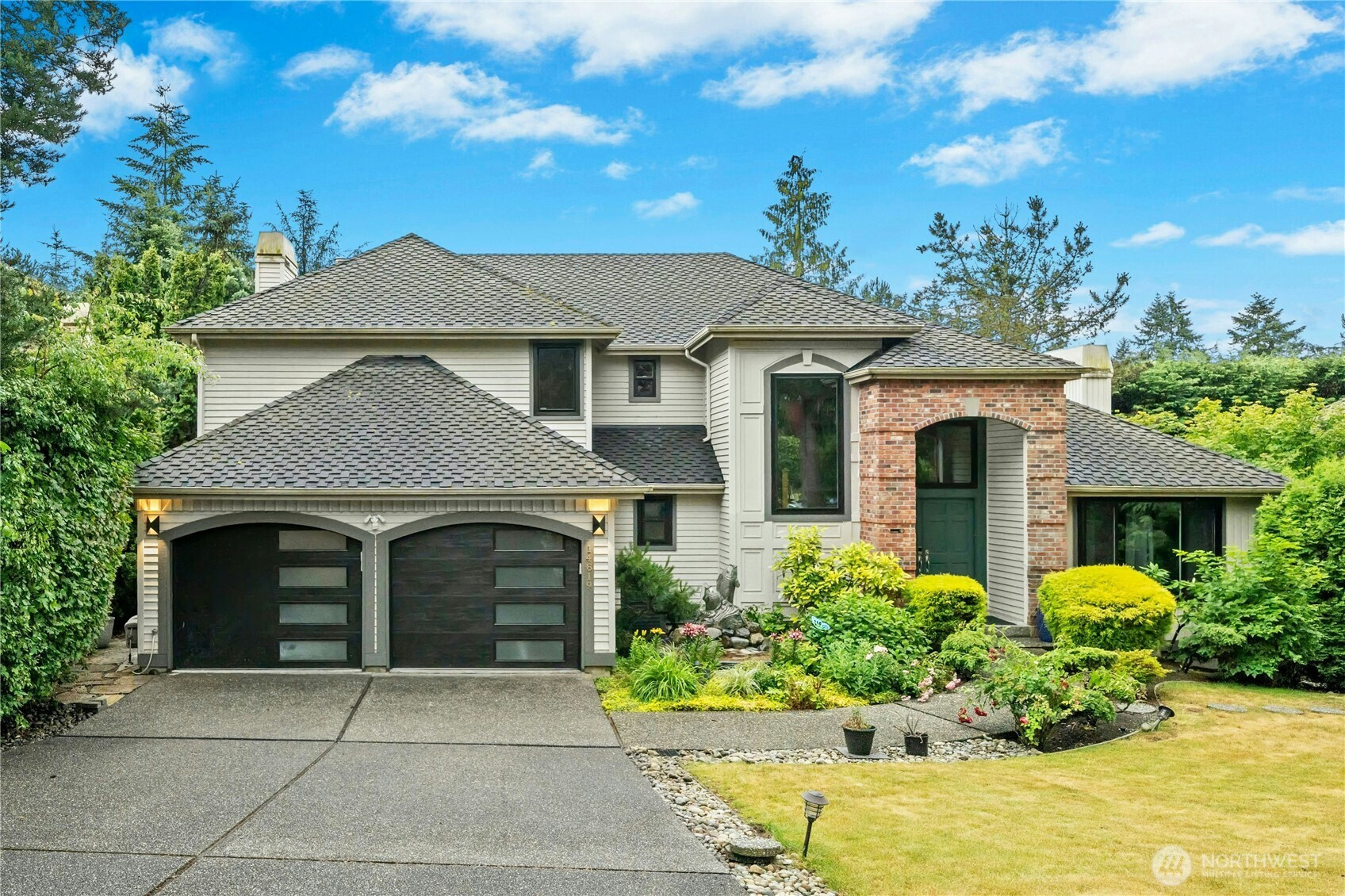






































Property Walkthrough Video This virtual tour includes a full property video, 3D floor plan, interactive floor plan.
MLS #2438209 / Listing provided by NWMLS & Kelly Right RE of Seattle LLC.
$1,925,000
14819 SE 65th Street
Bellevue,
WA
98006
Beds
Baths
Sq Ft
Per Sq Ft
Year Built
A Distinguished Residence in the Coveted Enclave of Forest Ridge- Elegantly updated NORTH facing Sun filled home boasts panoramic golf course views with grand 2-story brick-arched entry. The chef’s kitchen features Cambria® quartz, bespoke cabinetry, premium SS appliances. Recent upgrades include new windows, furnace, A/C, Tankless water heater, Radiant-heated Italian tile floors, spa-inspired baths n much more.. Main-level versatile office room(potential 5th bed) includes the luxury Murphy Bed. Step outside to a private alfresco haven, featuring an elevated entertaining deck, granite-accented stone -fully equipped outdoor kitchen, fireplace, & pristine low-maintenance turf — all nestled within an exclusive, vibrant community. PRE-INSPECTED
Disclaimer: The information contained in this listing has not been verified by Hawkins-Poe Real Estate Services and should be verified by the buyer.
Bedrooms
- Total Bedrooms: 4
- Main Level Bedrooms: 0
- Lower Level Bedrooms: 0
- Upper Level Bedrooms: 4
Bathrooms
- Total Bathrooms: 3
- Half Bathrooms: 1
- Three-quarter Bathrooms: 0
- Full Bathrooms: 2
- Full Bathrooms in Garage: 0
- Half Bathrooms in Garage: 0
- Three-quarter Bathrooms in Garage: 0
Fireplaces
- Total Fireplaces: 2
- Main Level Fireplaces: 2
Water Heater
- Water Heater Location: Garage
- Water Heater Type: Tankless
Heating & Cooling
- Heating: Yes
- Cooling: Yes
Parking
- Garage: Yes
- Garage Attached: Yes
- Garage Spaces: 2
- Parking Features: Driveway, Attached Garage, Off Street
- Parking Total: 2
Structure
- Roof: Composition
- Exterior Features: Cement/Concrete, Stucco, Wood Products
- Foundation: Poured Concrete
Lot Details
- Lot Features: Paved, Sidewalk
- Acres: 0.296
- Foundation: Poured Concrete
Schools
- High School District: Issaquah
- High School: Issaquah High
- Middle School: Issaquah Mid
- Elementary School: Cougar Ridge Elem
Lot Details
- Lot Features: Paved, Sidewalk
- Acres: 0.296
- Foundation: Poured Concrete
Power
- Energy Source: Electric, Natural Gas
- Power Company: PSE
Water, Sewer, and Garbage
- Sewer Company: City of Bellevue
- Sewer: Available, Sewer Connected
- Water Company: City of Bellevue
- Water Source: Public

Danielle Laybourn
Broker | REALTOR®
Send Danielle Laybourn an email






































