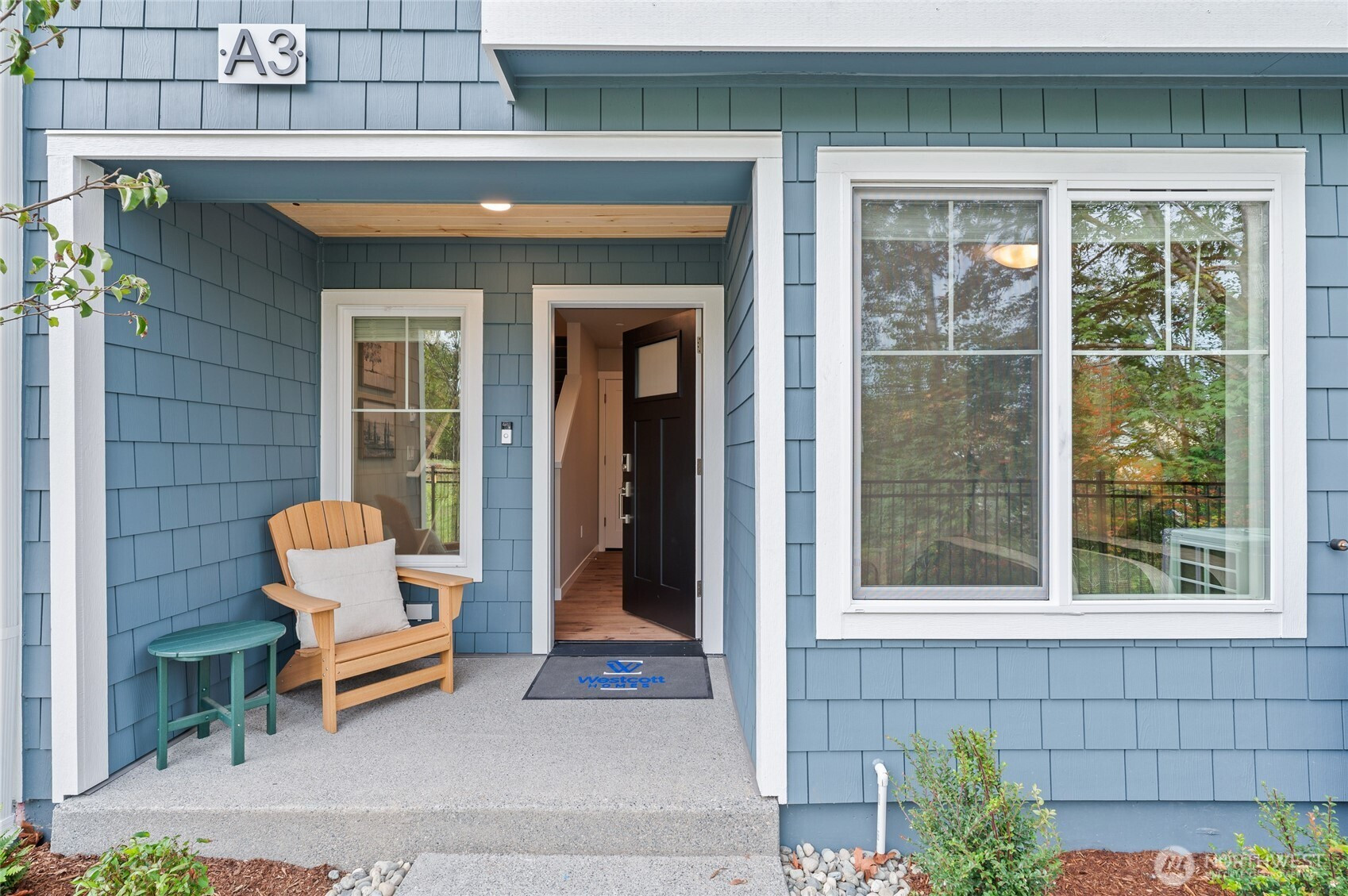











MLS #2439695 / Listing provided by NWMLS & Windermere Real Estate M2 LLC.
$654,900
14424 Madison Way
Unit G4
Lynnwood,
WA
98087
Beds
Baths
Sq Ft
Per Sq Ft
Year Built
The 1,626 sq ft plan at Bruntsfield features 3 bedrooms and 3.5 baths with smart, versatile design. A private entry-level bedroom with full bath is perfect for guests, extended stay, or a dedicated office. The main floor offers open-concept living with a spacious kitchen island, dining area, and inviting great room ideal for entertaining or everyday comfort. Upstairs, two ensuite bedrooms include a private primary retreat with modern finishes. With thoughtful details and Westcott’s signature craftsmanship, this home delivers style, comfort, and functionality. Home G4 has an appliance package, laminate flooring throughout, upgraded shelf system and finished in the Classic Color Scheme.
Disclaimer: The information contained in this listing has not been verified by Hawkins-Poe Real Estate Services and should be verified by the buyer.
Open House Schedules
4
12 PM - 4 PM
5
12 PM - 4 PM
Bedrooms
- Total Bedrooms: 3
- Main Level Bedrooms: 0
- Lower Level Bedrooms: 1
- Upper Level Bedrooms: 2
Bathrooms
- Total Bathrooms: 4
- Half Bathrooms: 1
- Three-quarter Bathrooms: 0
- Full Bathrooms: 3
- Full Bathrooms in Garage: 0
- Half Bathrooms in Garage: 0
- Three-quarter Bathrooms in Garage: 0
Fireplaces
- Total Fireplaces: 1
- Main Level Fireplaces: 1
Water Heater
- Water Heater Type: Electric
Heating & Cooling
- Heating: Yes
- Cooling: Yes
Parking
- Garage: Yes
- Garage Attached: Yes
- Garage Spaces: 2
- Parking Features: Attached Garage
- Parking Total: 2
Structure
- Roof: Composition
- Exterior Features: Cement/Concrete
- Foundation: Poured Concrete
Lot Details
- Lot Features: Dead End Street
- Acres: 0.0269
- Foundation: Poured Concrete
Schools
- High School District: Mukilteo
- High School: Mariner High
- Middle School: Voyager Mid
- Elementary School: Lake Stickney Elem
Lot Details
- Lot Features: Dead End Street
- Acres: 0.0269
- Foundation: Poured Concrete
Power
- Energy Source: Electric
- Power Company: PUD
Water, Sewer, and Garbage
- Sewer Company: Alderwood
- Sewer: Sewer Connected
- Water Company: Alderwood
- Water Source: Public

Danielle Laybourn
Broker | REALTOR®
Send Danielle Laybourn an email











