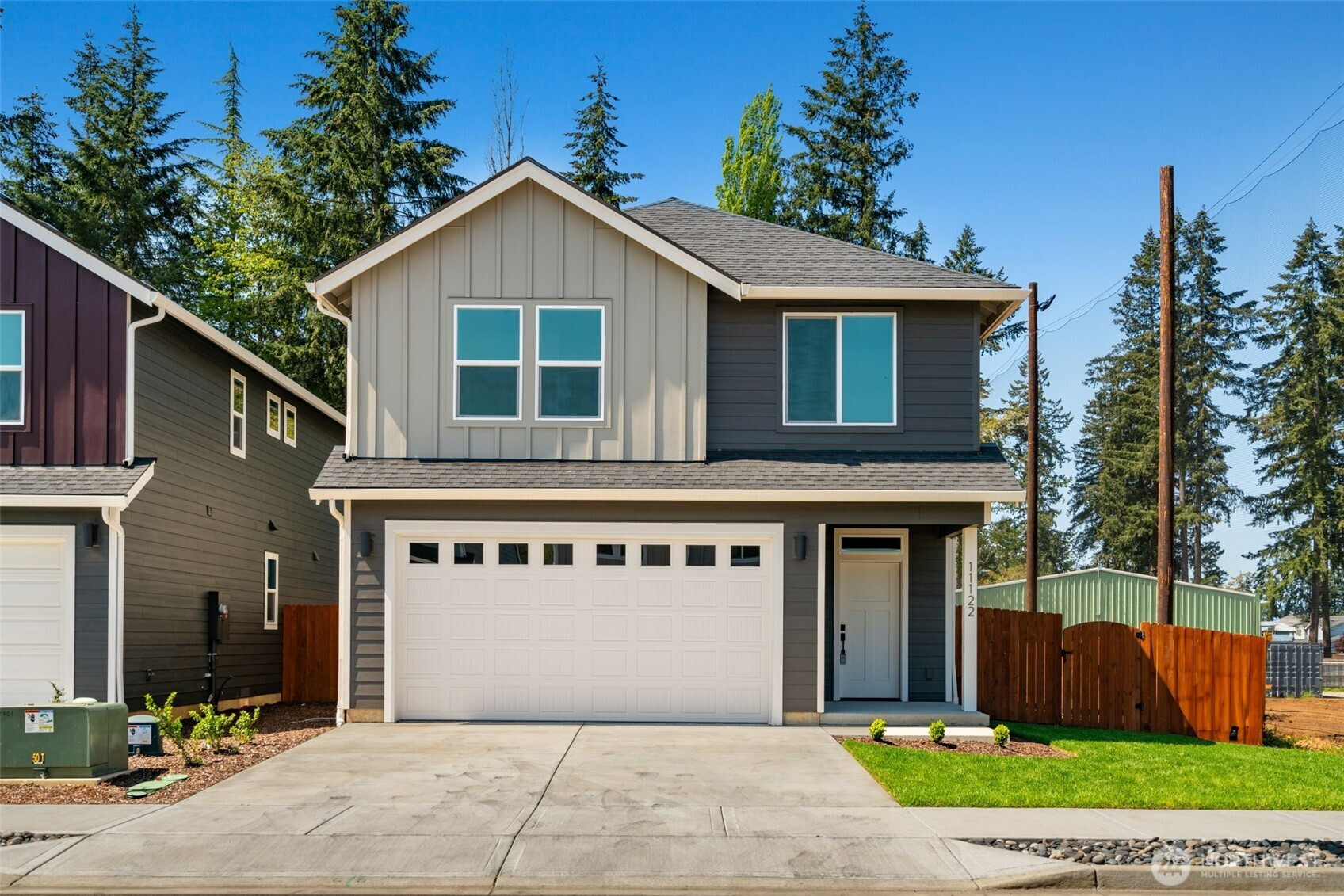
















MLS #2443138 / Listing provided by NWMLS & Cascade Sothebys Int Realty.
$1,530,000
11122 NE 91st Avenue
Vancouver,
WA
98662
Beds
Baths
Sq Ft
Per Sq Ft
Year Built
INVESTOR ALERT! Three homes being sold as a package. All are 1854 sqft, 3 bedroom, 2 1/2 baths, office area w/ built-in desk, 2 car garage. These homes have never been lived in and would make great rental properties. Covered front porch, back patio, fully landscaped and fenced yard. Kitchen with electric range, micro-hood, plumbed for ice, center island, under stairs pantry/storage. Main floor has Luxury Vinyl Plank flooring for long lasting and easy maintenance. Upstairs has carpet in rooms and loft. Laundry is upstairs for convenience. Heat pump with AC, Quartz countertops, upper baths tile. Great investment!
Disclaimer: The information contained in this listing has not been verified by Hawkins-Poe Real Estate Services and should be verified by the buyer.
Bedrooms
- Total Bedrooms: 3
- Main Level Bedrooms: 0
- Lower Level Bedrooms: 0
- Upper Level Bedrooms: 3
Bathrooms
- Total Bathrooms: 3
- Half Bathrooms: 1
- Three-quarter Bathrooms: 0
- Full Bathrooms: 2
- Full Bathrooms in Garage: 0
- Half Bathrooms in Garage: 0
- Three-quarter Bathrooms in Garage: 0
Fireplaces
- Total Fireplaces: 1
- Main Level Fireplaces: 1
Water Heater
- Water Heater Type: Electric
Heating & Cooling
- Heating: Yes
- Cooling: Yes
Parking
- Garage: Yes
- Garage Attached: Yes
- Garage Spaces: 2
- Parking Features: Driveway, Attached Garage, Off Street
- Parking Total: 2
Structure
- Roof: Composition
- Exterior Features: Cement Planked
- Foundation: Slab
Lot Details
- Lot Features: Paved, Sidewalk
- Acres: 0.1041
- Foundation: Slab
Schools
- High School District: Battle Ground
- High School: Prairie High
- Middle School: Laurin Middle
- Elementary School: Glenwood Heights Primary
Lot Details
- Lot Features: Paved, Sidewalk
- Acres: 0.1041
- Foundation: Slab
Power
- Energy Source: Electric
- Power Company: Clark PUD
Water, Sewer, and Garbage
- Sewer Company: City of Vancouver
- Sewer: Sewer Connected
- Water Company: City of Vancouver
- Water Source: Public

Danielle Laybourn
Broker | REALTOR®
Send Danielle Laybourn an email
















