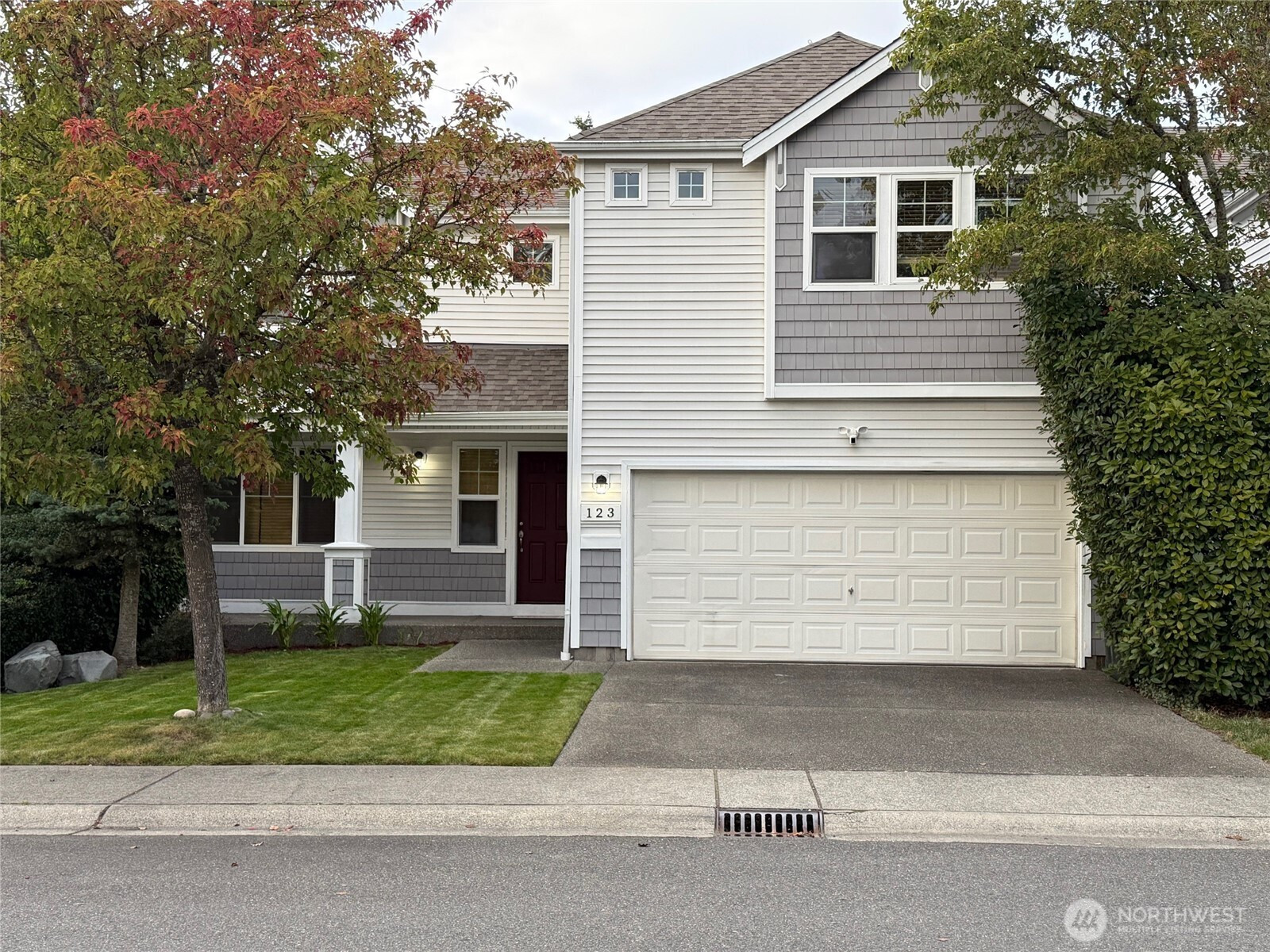











MLS #2443462 / Listing provided by NWMLS & eXp Realty.
$534,950
123 178th Street Ct E
Spanaway,
WA
98387
Beds
Baths
Sq Ft
Per Sq Ft
Year Built
Craftsman style 2 story, 4 bedroom, 3.5 baths located blocks from shops, schools, restaurants, Spanaway Lake, park and golf course. Incredible floor plan includes spacious master suite with tray ceiling and a 5 piece bath. A separate junior suite with its own full bath. The upstairs loft has many uses. The modern kitchen has an island, pantry, and is adjacent to the huge family room with gas fireplace with a beautiful mantel. The yard is fenced and you can enjoy the lovely view of the community.
Disclaimer: The information contained in this listing has not been verified by Hawkins-Poe Real Estate Services and should be verified by the buyer.
Bedrooms
- Total Bedrooms: 4
- Main Level Bedrooms: 0
- Lower Level Bedrooms: 0
- Upper Level Bedrooms: 4
Bathrooms
- Total Bathrooms: 4
- Half Bathrooms: 1
- Three-quarter Bathrooms: 0
- Full Bathrooms: 3
- Full Bathrooms in Garage: 0
- Half Bathrooms in Garage: 0
- Three-quarter Bathrooms in Garage: 0
Fireplaces
- Total Fireplaces: 0
Water Heater
- Water Heater Location: Garage
- Water Heater Type: Tank
Heating & Cooling
- Heating: Yes
- Cooling: No
Parking
- Garage: Yes
- Garage Attached: Yes
- Garage Spaces: 2
- Parking Features: Attached Garage
- Parking Total: 2
Structure
- Roof: Tile
- Exterior Features: Metal/Vinyl
Lot Details
- Lot Features: Curbs, Paved, Sidewalk
- Acres: 0.0898
Schools
- High School District: Bethel
- High School: Spanaway Lake High
- Middle School: Cedarcrest Jnr High
- Elementary School: Camas Prairie Elem
Lot Details
- Lot Features: Curbs, Paved, Sidewalk
- Acres: 0.0898
Power
- Energy Source: Natural Gas
Water, Sewer, and Garbage
- Sewer: Septic Tank, Sewer Connected
- Water Source: Public

Danielle Laybourn
Broker | REALTOR®
Send Danielle Laybourn an email











