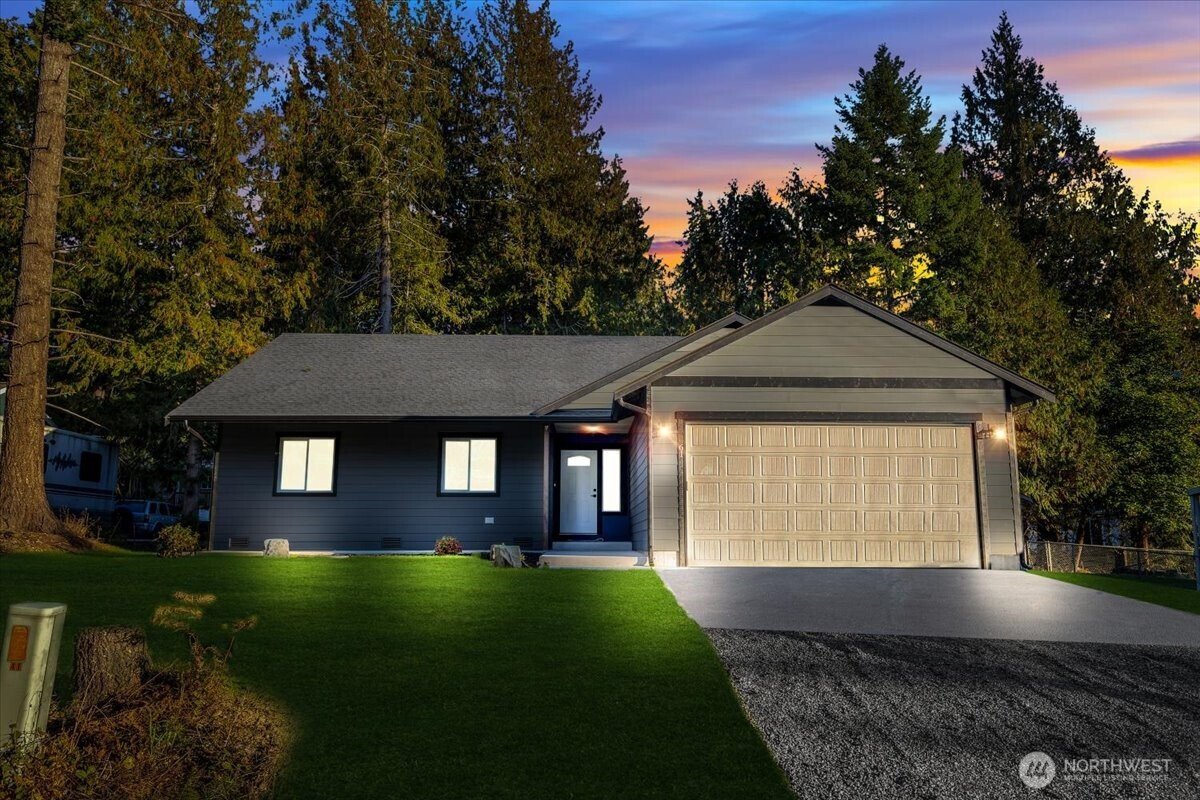


































MLS #2447107 / Listing provided by NWMLS & RE/MAX Town Center.
$429,950
61 E Panorama Drive
Shelton,
WA
98584
Beds
Baths
Sq Ft
Per Sq Ft
Year Built
Brand new 3BD/2BA home (1,488 SF) on a spacious 8,276 SF lot! Built in 2025, this modern retreat features a bright open floor plan, white cabinetry, quartz countertops, a large kitchen island, & a covered concrete patio for year-round enjoyment. Beautiful wood soffits lend texture and timeless elegance to the covered patio, creating a cozy retreat for enjoying crisp, rainy fall nights. One level living, walk-in closet, laundry/mudroom and vinyl plank floors make for easy PNW living. Includes a two-car garage and access to the Shorecrest Beach Club—complete with beach access, boat launch, clubhouse, picnic areas, and ball fields. Just 15 minutes from the city of Shelton. Shorecrest is located along beautiful Hammersley Inlet and Oakland Bay.
Disclaimer: The information contained in this listing has not been verified by Hawkins-Poe Real Estate Services and should be verified by the buyer.
Bedrooms
- Total Bedrooms: 3
- Main Level Bedrooms: 3
- Lower Level Bedrooms: 0
- Upper Level Bedrooms: 0
- Possible Bedrooms: 3
Bathrooms
- Total Bathrooms: 2
- Half Bathrooms: 0
- Three-quarter Bathrooms: 0
- Full Bathrooms: 2
- Full Bathrooms in Garage: 0
- Half Bathrooms in Garage: 0
- Three-quarter Bathrooms in Garage: 0
Fireplaces
- Total Fireplaces: 0
Water Heater
- Water Heater Location: Garage
- Water Heater Type: Electric
Heating & Cooling
- Heating: Yes
- Cooling: Yes
Parking
- Garage: Yes
- Garage Attached: Yes
- Garage Spaces: 2
- Parking Features: Driveway, Attached Garage
- Parking Total: 2
Structure
- Roof: Composition
- Exterior Features: Cement Planked, Wood Products
- Foundation: Poured Concrete
Lot Details
- Lot Features: Paved
- Acres: 0.19
- Foundation: Poured Concrete
Schools
- High School District: Shelton
- High School: Buyer To Verify
- Middle School: Buyer To Verify
- Elementary School: Buyer To Verify
Lot Details
- Lot Features: Paved
- Acres: 0.19
- Foundation: Poured Concrete
Power
- Energy Source: Electric
Water, Sewer, and Garbage
- Sewer: Septic Tank
- Water Source: Community

Danielle Laybourn
Broker | REALTOR®
Send Danielle Laybourn an email


































