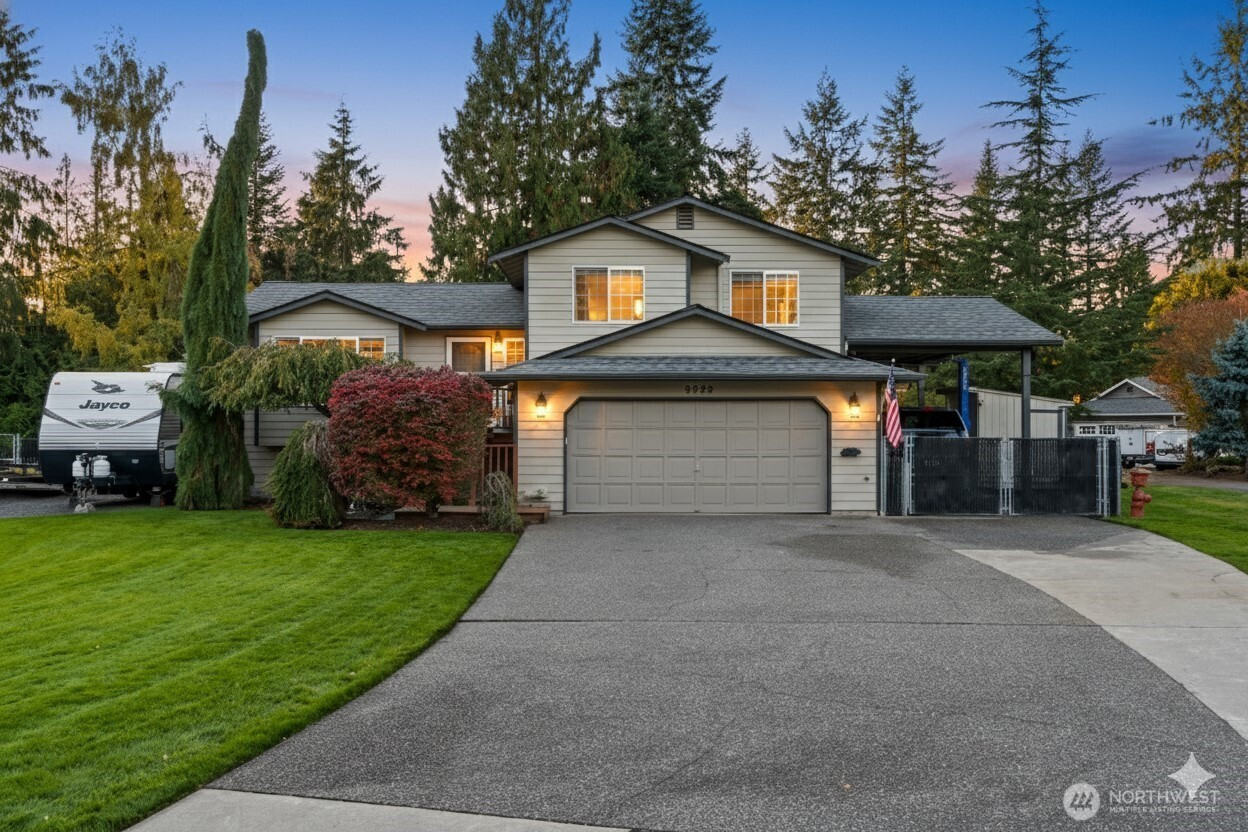





































MLS #2447439 / Listing provided by NWMLS & John L. Scott Snohomish.
$825,000
9929 40th Place SE
Lake Stevens,
WA
98258
Beds
Baths
Sq Ft
Per Sq Ft
Year Built
Set on a stunning, level ½+ acre lot, this beautifully upgraded tri-level home offers space, privacy & versatility in the highly sought after Lake Stevens School District. Enjoy a fully fenced, park like yard with mature landscape, RV parking, a oversized carport with car lift + ample flat driveway space! Inside, you’ll find a brand new CUSTOM KITCHEN (2023) with two-tone cabinetry, quartz counters, subway tile backsplash & floating shelves. Vaulted Ceilings, fresh interior paint, new roof & water tank. Cozy fireplace, luxury primary suite with marble walk-in shower, and LVP throughout main & upper levels. Bonus: 500+ sq ft of partially finished space below with radiant heat ready slab! Minutes to highways, shops and more!
Disclaimer: The information contained in this listing has not been verified by Hawkins-Poe Real Estate Services and should be verified by the buyer.
Open House Schedules
25
12 PM - 2 PM
26
12 PM - 2 PM
Bedrooms
- Total Bedrooms: 3
- Main Level Bedrooms: 0
- Lower Level Bedrooms: 0
- Upper Level Bedrooms: 3
Bathrooms
- Total Bathrooms: 3
- Half Bathrooms: 1
- Three-quarter Bathrooms: 1
- Full Bathrooms: 1
- Full Bathrooms in Garage: 0
- Half Bathrooms in Garage: 0
- Three-quarter Bathrooms in Garage: 0
Fireplaces
- Total Fireplaces: 1
- Lower Level Fireplaces: 1
Water Heater
- Water Heater Location: Garage
- Water Heater Type: Propane
Heating & Cooling
- Heating: Yes
- Cooling: Yes
Parking
- Garage: Yes
- Garage Attached: Yes
- Garage Spaces: 3
- Parking Features: Attached Carport, Driveway, Attached Garage, Off Street, RV Parking
- Parking Total: 3
Structure
- Roof: Composition
- Exterior Features: Wood Products
- Foundation: Poured Concrete
Lot Details
- Lot Features: Cul-De-Sac, Dead End Street, Paved
- Acres: 0.56
- Foundation: Poured Concrete
Schools
- High School District: Lake Stevens
Transportation
- Nearby Bus Line: true
Lot Details
- Lot Features: Cul-De-Sac, Dead End Street, Paved
- Acres: 0.56
- Foundation: Poured Concrete
Power
- Energy Source: Electric, Propane
- Power Company: PUD
Water, Sewer, and Garbage
- Sewer Company: Septic
- Sewer: Septic Tank
- Water Company: PUD
- Water Source: Public

Danielle Laybourn
Broker | REALTOR®
Send Danielle Laybourn an email





































