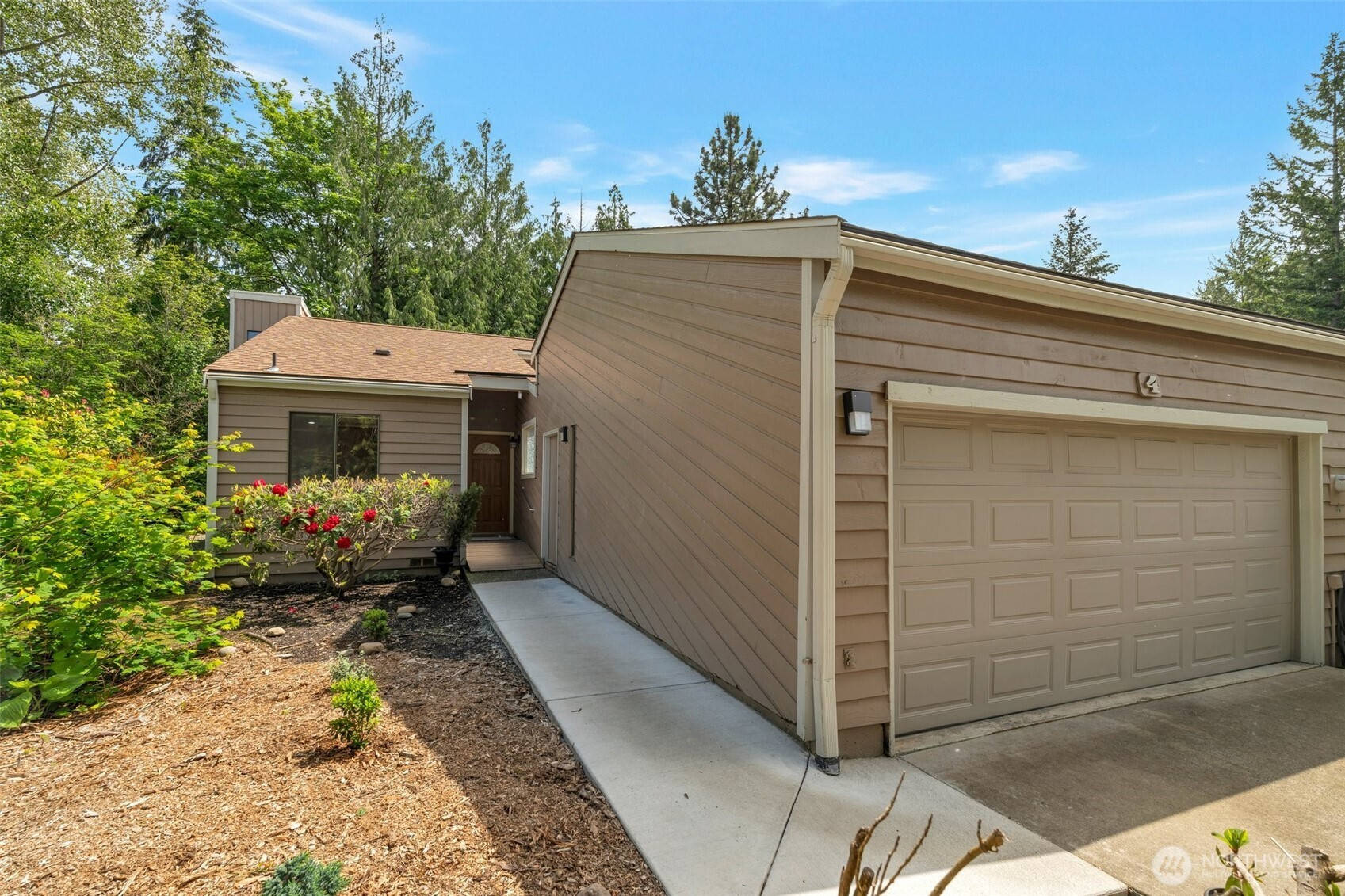














MLS #2452629 / Listing provided by NWMLS & RE/MAX Integrity.
$460,000
25432 213th Place SE
Unit 4
Maple Valley,
WA
98038
Beds
Baths
Sq Ft
Per Sq Ft
Year Built
Welcome to Cedar Downs Village, a community of beautifully crafted townhomes. This one-level home features a bright living room with vaulted ceilings, a cozy fireplace, and a slider to a private deck overlooking natural landscape. The updated kitchen offers hardwood floors, new cabinets, granite countertops, and new appliances. The primary bedroom has dual closets and an ensuite bath. Remodeled bathrooms include quality fixtures and cabinetry. A second bedroom opens to a peaceful courtyard deck. Enjoy the convenience of an attached garage, new doors, millwork, blinds, and a walkable neighborhood.
Disclaimer: The information contained in this listing has not been verified by Hawkins-Poe Real Estate Services and should be verified by the buyer.
Bedrooms
- Total Bedrooms: 2
- Main Level Bedrooms: 2
- Lower Level Bedrooms: 0
- Upper Level Bedrooms: 0
Bathrooms
- Total Bathrooms: 2
- Half Bathrooms: 1
- Three-quarter Bathrooms: 1
- Full Bathrooms: 0
- Full Bathrooms in Garage: 0
- Half Bathrooms in Garage: 0
- Three-quarter Bathrooms in Garage: 0
Fireplaces
- Total Fireplaces: 1
- Main Level Fireplaces: 1
Water Heater
- Water Heater Type: Gas
Heating & Cooling
- Heating: Yes
- Cooling: Yes
Parking
- Garage: Yes
- Garage Attached: Yes
- Garage Spaces: 2
- Parking Features: Attached Garage
- Parking Total: 2
Structure
- Roof: Composition
- Exterior Features: Wood Products
- Foundation: Poured Concrete
Lot Details
- Lot Features: Curbs, Paved
- Acres: 0.1058
- Foundation: Poured Concrete
Schools
- High School District: Tahoma
- High School: Tahoma Snr High
- Elementary School: Lake Wilderness Elem
Lot Details
- Lot Features: Curbs, Paved
- Acres: 0.1058
- Foundation: Poured Concrete
Power
- Energy Source: Electric, Natural Gas
- Power Company: PSE
Water, Sewer, and Garbage
- Sewer Company: Soos Creek
- Sewer: Sewer Connected
- Water Company: Covington Water
- Water Source: Public

Danielle Laybourn
Broker | REALTOR®
Send Danielle Laybourn an email














